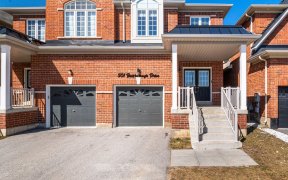


Brand New! Premium Corner Lot. Built by award winning builder "The Conservatory Group". Very popular "Bennet/Brown model", which includes over 2000 sqft plus 600 sqft finished basement. Total living space is over 2600sqft. Ready to be finished to your liking. $10,000 decor centre credit. Oak flooring on main level. Oak stairs from 1st to... Show More
Brand New! Premium Corner Lot. Built by award winning builder "The Conservatory Group". Very popular "Bennet/Brown model", which includes over 2000 sqft plus 600 sqft finished basement. Total living space is over 2600sqft. Ready to be finished to your liking. $10,000 decor centre credit. Oak flooring on main level. Oak stairs from 1st to 2nd floor. Gourmet kitchen with granite counters and extended kitchen cabinets. 9 feet ceilings on main level. 4 spacious bedrooms. Central air conditioning included. Walk to schools, parks and public transit. Close to 401 and 407. A must see!
Additional Media
View Additional Media
Property Details
Size
Parking
Lot
Build
Heating & Cooling
Utilities
Ownership Details
Ownership
Taxes
Source
Listing Brokerage
Book A Private Showing
For Sale Nearby
Sold Nearby

- 2,000 - 2,500 Sq. Ft.
- 4
- 3

- 2,000 - 2,500 Sq. Ft.
- 4
- 3

- 2,000 - 2,500 Sq. Ft.
- 4
- 3

- 2,000 - 2,500 Sq. Ft.
- 3
- 3

- 1,500 - 2,000 Sq. Ft.
- 4
- 3

- 2,000 - 2,500 Sq. Ft.
- 4
- 3

- 2,000 - 2,500 Sq. Ft.
- 4
- 3

- 2,000 - 2,500 Sq. Ft.
- 4
- 3
Listing information provided in part by the Toronto Regional Real Estate Board for personal, non-commercial use by viewers of this site and may not be reproduced or redistributed. Copyright © TRREB. All rights reserved.
Information is deemed reliable but is not guaranteed accurate by TRREB®. The information provided herein must only be used by consumers that have a bona fide interest in the purchase, sale, or lease of real estate.








