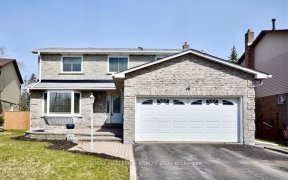


Stop Your Search Right Here! One Step Inside And You Are Going To Feel The Love The Current Owners Have Put Into This Home! Its All Here! Bright & Inviting Decor Thru Out! Brand New Oak Stairs & Railings! Modern Must Have Eat In Kitchen With W/O To Deck And Yard! Cozy Family Rm W/Gas Fireplace! Spacious Bedrooms W/Extra Room In Basement...
Stop Your Search Right Here! One Step Inside And You Are Going To Feel The Love The Current Owners Have Put Into This Home! Its All Here! Bright & Inviting Decor Thru Out! Brand New Oak Stairs & Railings! Modern Must Have Eat In Kitchen With W/O To Deck And Yard! Cozy Family Rm W/Gas Fireplace! Spacious Bedrooms W/Extra Room In Basement Perfect For 4th Bdrm Or Office! Main Floor Laundry!Full Sized 2 Car Garage! Large Fenced Yard With Deck For Entertaining ! No Need To Get Out The Hose & Sprinkler You Will Enjoy In-Ground Sprinkler System To Keep That Grass Watered,! Located On A Low Traffic Street In A Sought After Neighbourhood! Walking Distance To Many Schools Including Mazo De La Roche, Parks, Historic Main St, Shopping, Transit And More. All Light Fixtures, Window Coverings, Fridges Stove, Built In Dishwasher & Microwave, Washer,Dryer,Gas Fireplace, Water Softener, Garage Door Opener & Remote, In-Ground Sprinkler System. Hwh Is A Rental
Property Details
Size
Parking
Rooms
Living
11′1″ x 15′7″
Dining
10′0″ x 10′10″
Kitchen
11′1″ x 14′2″
Family
11′1″ x 14′3″
Prim Bdrm
11′8″ x 1614′2″
2nd Br
9′8″ x 10′3″
Ownership Details
Ownership
Taxes
Source
Listing Brokerage
For Sale Nearby
Sold Nearby

- 4
- 4

- 4
- 3

- 5
- 4

- 4
- 3

- 2000 Sq. Ft.
- 6
- 4

- 4
- 3

- 4
- 2

- 4
- 3
Listing information provided in part by the Toronto Regional Real Estate Board for personal, non-commercial use by viewers of this site and may not be reproduced or redistributed. Copyright © TRREB. All rights reserved.
Information is deemed reliable but is not guaranteed accurate by TRREB®. The information provided herein must only be used by consumers that have a bona fide interest in the purchase, sale, or lease of real estate.








