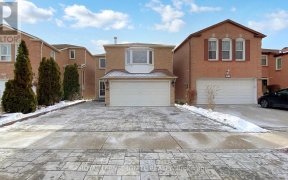


Exceptional Updated Full Detach Home In Sought After Highland Creek! Close To Schools, Parks, Steps To Transit & 401! Gourmet Kitchen With Quartz Counters And Stainless Steel Appliances! All Renovated Baths With Glass Enclosure! Prof. Landscaped Front Yard And Large Deck In Rear For Entertaining!! Beautiful X-Large 2nd Floor Family...
Exceptional Updated Full Detach Home In Sought After Highland Creek! Close To Schools, Parks, Steps To Transit & 401! Gourmet Kitchen With Quartz Counters And Stainless Steel Appliances! All Renovated Baths With Glass Enclosure! Prof. Landscaped Front Yard And Large Deck In Rear For Entertaining!! Beautiful X-Large 2nd Floor Family Room Filled With Natural Light! Fin. Basement With Open Concept Family Area! + Bedroom And 4 Pc Bath!! Stainless Steel Kitchen Fridge, Stove, Built-In Dishwasher, Exhaust Fan, Main Flr Laundry W/Front Loader Washer & Dryer, Light Fixtures, Blinds And Window Coverings, Gdo, A/C. Exclude: Curtains And Rods - Master, Living & Dining, Kids Bdr
Property Details
Size
Parking
Rooms
Living
11′10″ x 27′11″
Dining
11′10″ x 27′11″
Kitchen
11′1″ x 17′2″
Family
15′5″ x 17′0″
Prim Bdrm
12′1″ x 15′9″
2nd Br
13′10″ x 14′3″
Ownership Details
Ownership
Taxes
Source
Listing Brokerage
For Sale Nearby
Sold Nearby

- 3
- 4

- 5
- 4

- 2,500 - 3,000 Sq. Ft.
- 6
- 4

- 5
- 4

- 5
- 4

- 5
- 2

- 4
- 4

- 6
- 5
Listing information provided in part by the Toronto Regional Real Estate Board for personal, non-commercial use by viewers of this site and may not be reproduced or redistributed. Copyright © TRREB. All rights reserved.
Information is deemed reliable but is not guaranteed accurate by TRREB®. The information provided herein must only be used by consumers that have a bona fide interest in the purchase, sale, or lease of real estate.








