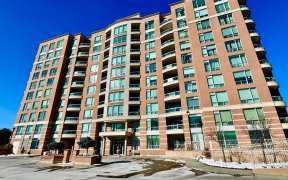
107 - 745 New Westminster Dr
New Westminster Dr, Brownridge, Vaughan, ON, L4J 8J9



Step into this bright and spacious 2-bedroom, 2-bathroom main floor condo, offering 1,095 sq. ft. of comfort. Enjoy seamless indoor/outdoor living with a walkout terrace, perfect for morning coffee or evening relaxation. Featuring brand new stainless steel appliances, large principal rooms in a top-tier building. Maintenance fees include...
Step into this bright and spacious 2-bedroom, 2-bathroom main floor condo, offering 1,095 sq. ft. of comfort. Enjoy seamless indoor/outdoor living with a walkout terrace, perfect for morning coffee or evening relaxation. Featuring brand new stainless steel appliances, large principal rooms in a top-tier building. Maintenance fees include hydro. One locker and one parking space are included in the sale. Located steps from Promenade Mall, Viva Bus Terminal, top-rated schools, and the vibrant shops and restaurants along Centre Street. With easy access to public transit, this is an ideal location for professionals, families, and downsizers alike. Don't miss out on this incredible opportunity!
Property Details
Size
Parking
Build
Heating & Cooling
Ownership Details
Ownership
Condo Policies
Taxes
Condo Fee
Source
Listing Brokerage
For Sale Nearby

- 1,200 - 1,399 Sq. Ft.
- 3
- 2
Sold Nearby

- 2
- 2

- 1
- 1

- 2
- 2

- 2
- 2

- 1
- 1

- 500 - 599 Sq. Ft.
- 1
- 1

- 1
- 1

- 500 - 599 Sq. Ft.
- 1
- 1
Listing information provided in part by the Toronto Regional Real Estate Board for personal, non-commercial use by viewers of this site and may not be reproduced or redistributed. Copyright © TRREB. All rights reserved.
Information is deemed reliable but is not guaranteed accurate by TRREB®. The information provided herein must only be used by consumers that have a bona fide interest in the purchase, sale, or lease of real estate.






