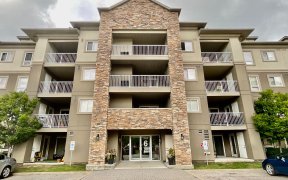


Elegant condominium with a ground-floor location for enhanced convenience. High ceilings accentuate the spacious living area, which features two bedrooms. A well kept property. The kitchen, perfect for dining in, overlooks a private patio with extended countertops. The master bedroom boasts ample space with dual closets. Throughout,...
Elegant condominium with a ground-floor location for enhanced convenience. High ceilings accentuate the spacious living area, which features two bedrooms. A well kept property. The kitchen, perfect for dining in, overlooks a private patio with extended countertops. The master bedroom boasts ample space with dual closets. Throughout, engineered wood flooring complements the soaring 9.5-foot ceilings. Barbecue facilities permitted exclusively on the first level. Situated near greenbelt/conservation areas, places of worship, public transit, and a ravine. Bbqs Allowed, Exercise Room, Guest Suites, Party/Meeting Room, Visitor Parking
Property Details
Size
Parking
Condo
Build
Heating & Cooling
Rooms
Living
10′0″ x 14′1″
Dining
9′2″ x 9′2″
Kitchen
8′0″ x 17′10″
Prim Bdrm
11′5″ x 13′1″
2nd Br
8′6″ x 9′10″
Laundry
Laundry
Ownership Details
Ownership
Condo Policies
Taxes
Condo Fee
Source
Listing Brokerage
For Sale Nearby
Sold Nearby

- 2
- 2

- 1,200 - 1,399 Sq. Ft.
- 3
- 2

- 722 Sq. Ft.
- 1
- 1

- 1,200 - 1,399 Sq. Ft.
- 2
- 2

- 2
- 2

- 2
- 1

- 500 - 599 Sq. Ft.
- 1
- 1

- 2
- 2
Listing information provided in part by the Toronto Regional Real Estate Board for personal, non-commercial use by viewers of this site and may not be reproduced or redistributed. Copyright © TRREB. All rights reserved.
Information is deemed reliable but is not guaranteed accurate by TRREB®. The information provided herein must only be used by consumers that have a bona fide interest in the purchase, sale, or lease of real estate.








