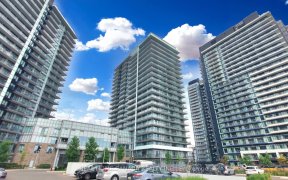
107 - 4675 Metcalfe Ave
Metcalfe Ave, Central Erin Mills, Mississauga, ON, L5M 0Z8



Welcome to this exquisite 2-bedroom suite at Erin Square, where elegance meets comfort. With two full baths and soaring 9-foot ceilings throughout, this residence is designed for modern living. Enjoy the convenience of a dedicated parking space and locker, along with a spacious terrace that seamlessly extends your living area outdoors....
Welcome to this exquisite 2-bedroom suite at Erin Square, where elegance meets comfort. With two full baths and soaring 9-foot ceilings throughout, this residence is designed for modern living. Enjoy the convenience of a dedicated parking space and locker, along with a spacious terrace that seamlessly extends your living area outdoors. Sunlight pours in from every angle, highlighting the stunning wide plank flooring. The contemporary kitchen boasts stainless steel appliances and sleek quartz countertops, perfect for culinary enthusiasts. Situated in the heart of Erin Mills, you're just steps away from the vibrant shops and dining options at Erin Mills Town Centre, top-rated schools, Credit Valley Hospital, and easy access to highways 403, 401, and 407. This community offers exceptional amenities, including a 24-hour concierge, a rooftop outdoor pool and terrace, children's playground, pet wash station, and inviting guest suites. Experience a lifestyle of luxury and convenience!
Property Details
Size
Parking
Condo
Build
Heating & Cooling
Ownership Details
Ownership
Condo Policies
Taxes
Condo Fee
Source
Listing Brokerage
For Sale Nearby

- 600 - 699 Sq. Ft.
- 2
- 2
Sold Nearby

- 800 - 899 Sq. Ft.
- 2
- 2

- 800 - 899 Sq. Ft.
- 2
- 2
- 700 - 799 Sq. Ft.
- 2
- 2

- 800 - 899 Sq. Ft.
- 2
- 2

- 600 - 699 Sq. Ft.
- 1
- 2

- 2
- 2

- 1,400 - 1,599 Sq. Ft.
- 2
- 3

- 2
- 2
Listing information provided in part by the Toronto Regional Real Estate Board for personal, non-commercial use by viewers of this site and may not be reproduced or redistributed. Copyright © TRREB. All rights reserved.
Information is deemed reliable but is not guaranteed accurate by TRREB®. The information provided herein must only be used by consumers that have a bona fide interest in the purchase, sale, or lease of real estate.






