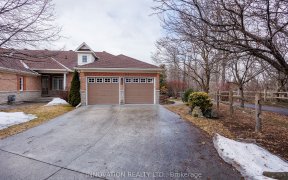


Rarely offered and absolutely stunning 3 bedroom, 2.5 bath, 3 storey Minto townhome built in 2020, with loads of upgrades and a 2 CAR GARAGE! Main level features inviting foyer, inside entry from the garage, and family room or perfect for a home office. Bright and spacious second level including 9ft ceilings, hardwood throughout, powder...
Rarely offered and absolutely stunning 3 bedroom, 2.5 bath, 3 storey Minto townhome built in 2020, with loads of upgrades and a 2 CAR GARAGE! Main level features inviting foyer, inside entry from the garage, and family room or perfect for a home office. Bright and spacious second level including 9ft ceilings, hardwood throughout, powder room and your fully upgraded dream kitchen. Here you’ll find quartz counter tops, a huge farmhouse sink, double oven gas range, built in under counter microwave, coffee bar and expansive island, perfect for entertaining. Third level offers a full bath, laundry, three generous size bedrooms including the primary with ensuite, featuring custom glass shower, black fixtures and quartz counter. Located in a desirable family friendly neighbourhood close to schools, parks, shopping & much more! 24hr irrevocable on all offers
Property Details
Size
Parking
Lot
Build
Heating & Cooling
Utilities
Rooms
Living Rm
19′7″ x 18′3″
Utility Rm
5′10″ x 8′7″
Bath 2-Piece
5′1″ x 4′11″
Dining Rm
10′3″ x 18′2″
Kitchen
12′11″ x 18′1″
Living Rm
15′1″ x 18′1″
Ownership Details
Ownership
Taxes
Source
Listing Brokerage
For Sale Nearby

- 1,500 - 2,000 Sq. Ft.
- 4
- 4
Sold Nearby

- 3
- 3

- 3
- 3

- 3
- 4

- 3
- 3

- 3
- 3

- 3
- 3

- 3
- 3

- 3
- 4
Listing information provided in part by the Ottawa Real Estate Board for personal, non-commercial use by viewers of this site and may not be reproduced or redistributed. Copyright © OREB. All rights reserved.
Information is deemed reliable but is not guaranteed accurate by OREB®. The information provided herein must only be used by consumers that have a bona fide interest in the purchase, sale, or lease of real estate.







