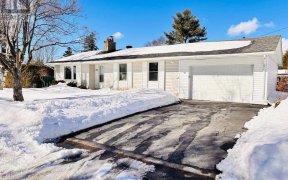


Fabulous! No rear neighbours! 3+1bed 3bath home complete w/in-law suite on a quiet street backing onto NCC land. Filled w/natural light this wonderful home has so much to offer: large principle rms, stone fireplace, beautiful familyrm w/views of the trees. Good sized bedrms, main floor den w/quick access to side door. Low-lvl offers in...
Fabulous! No rear neighbours! 3+1bed 3bath home complete w/in-law suite on a quiet street backing onto NCC land. Filled w/natural light this wonderful home has so much to offer: large principle rms, stone fireplace, beautiful familyrm w/views of the trees. Good sized bedrms, main floor den w/quick access to side door. Low-lvl offers in law suite w/3pc bath & a full kitchen. Spacious open concept layout. GORGEOUS lot w/nature at your doorstep! Beautiful fall colours, serenity...city life won’t be the same once you see this backyard! Professionally landscaped-even includes a vintage shed! Updated, meticulously maintained.Just the perfect spot to start making your own lifelong memories! Ideally located-minutes airport & walking distance to Mooney's Bay, parks, Carleton U & Lansdowne. Whether it's for everyday living or entertaining this home is just awesome! Roof 2020.
Property Details
Size
Parking
Lot
Build
Heating & Cooling
Utilities
Rooms
Den
8′8″ x 10′6″
Dining Rm
8′1″ x 12′5″
Family Rm
12′7″ x 16′8″
Kitchen
9′1″ x 17′11″
Laundry Rm
12′7″ x 7′7″
Living Rm
11′11″ x 18′0″
Ownership Details
Ownership
Taxes
Source
Listing Brokerage
For Sale Nearby
Sold Nearby

- 4
- 2

- 4
- 2

- 4
- 2

- 6
- 2

- 3
- 2

- 3
- 2

- 3
- 2

- 3
- 2
Listing information provided in part by the Ottawa Real Estate Board for personal, non-commercial use by viewers of this site and may not be reproduced or redistributed. Copyright © OREB. All rights reserved.
Information is deemed reliable but is not guaranteed accurate by OREB®. The information provided herein must only be used by consumers that have a bona fide interest in the purchase, sale, or lease of real estate.








