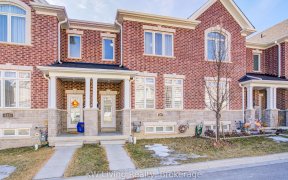
106 Ian Baron Ave
Ian Baron Ave, Village Green - South Unionville, Markham, ON, L3R 4R9



Newer Freehold & Upgraded 2 Storey Townhouse Built in 2016 in the Prime Location of South Unionville with Over 2000 Sqft on Main & Second Floor is A Rare Find. Surrounded by Parks & Some of the Best Schools in On. (Markville Secondary School, Unionville Meadows PS), This House is also Located In Close Proximity to GO Station and Major...
Newer Freehold & Upgraded 2 Storey Townhouse Built in 2016 in the Prime Location of South Unionville with Over 2000 Sqft on Main & Second Floor is A Rare Find. Surrounded by Parks & Some of the Best Schools in On. (Markville Secondary School, Unionville Meadows PS), This House is also Located In Close Proximity to GO Station and Major Highways (404, hwy 7, and 407). On the Main Level, This Gorgeous Upgraded Home offers a Truly Open Concept Layout with 9Ft Ceiling, Large Windows, Hardwood Floors Throughout, Smooth Ceiling, Pot Lights, Designer Light Fixtures, and An upgraded Modern Kitchen With Quartz Countertop and Top of the Line Stainless Steel Appliances. The Second Floor Offers 3 Large Bedrooms, A Spacious Den which Can be Easily Converted to a 4th Bedroom, Smooth Ceiling, Pot Lights, Upgraded Washrooms With Quartz Countertop, & a Spacious Master Bedroom W His and Her Closets. Landscaped both in Front&Back;This Gorgeous Home is Absolutely Ready To Move In.**Direct Garage Access ** Lots of Upgrades Throughout the House, Smooth Ceiling on All Levels, Lots of Pot Lights, Designer light Fixtures on Main level, Professionally Landscaped, **Surrounded by Some of the Best Schools in ON.**Quartz Kitchen & Bath Countertops
Property Details
Size
Parking
Build
Heating & Cooling
Utilities
Rooms
Living
18′10″ x 26′10″
Dining
18′10″ x 26′10″
Kitchen
Kitchen
Prim Bdrm
12′6″ x 22′0″
2nd Br
9′3″ x 16′6″
3rd Br
9′2″ x 13′6″
Ownership Details
Ownership
Taxes
Source
Listing Brokerage
For Sale Nearby
Sold Nearby

- 4
- 3

- 4
- 3

- 5
- 4

- 1,500 - 2,000 Sq. Ft.
- 3
- 3

- 1,500 - 2,000 Sq. Ft.
- 3
- 3

- 4
- 4

- 3
- 3

- 4
- 4
Listing information provided in part by the Toronto Regional Real Estate Board for personal, non-commercial use by viewers of this site and may not be reproduced or redistributed. Copyright © TRREB. All rights reserved.
Information is deemed reliable but is not guaranteed accurate by TRREB®. The information provided herein must only be used by consumers that have a bona fide interest in the purchase, sale, or lease of real estate.







