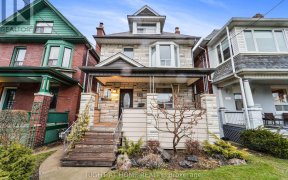


Spectacular 4 Bdrm Victorian Nestled In The Heart Of Roncesvalles. Open Concept Living & Dining Rms, Hardwood Flrs, Soaring Ceilings Throughout.Sleek Modern Kitchen W/ An Additional Breakfast Area. An Abundance Of Storage.2nd Flr With 3 Sizeable Bedrooms All With Double Closets. Stunning 5 Pc Bath. The Generous Master Retreat On The 3rd...
Spectacular 4 Bdrm Victorian Nestled In The Heart Of Roncesvalles. Open Concept Living & Dining Rms, Hardwood Flrs, Soaring Ceilings Throughout.Sleek Modern Kitchen W/ An Additional Breakfast Area. An Abundance Of Storage.2nd Flr With 3 Sizeable Bedrooms All With Double Closets. Stunning 5 Pc Bath. The Generous Master Retreat On The 3rd Floor Features 2 Outdoor Spaces; A Gorgeous Roof Top Terrace And A Quaint Juliet Balcony Overlooking The Street The Finished Lower Level Offers A Renovated 3 Pc Bath & Laundry Rm, In Addition To The Family Rec Room. Backyard Features A Custom Deck & A Beautiful Perennial Garden. Large 1 Car Garage W/ Ample Storage. Moments To The Best On Roncy.
Property Details
Size
Parking
Rooms
Dining
27′6″ x 54′9″
Living
40′4″ x 60′4″
Kitchen
40′4″ x 39′8″
Breakfast
31′2″ x 40′4″
2nd Br
48′6″ x 40′0″
3rd Br
29′10″ x 52′2″
Ownership Details
Ownership
Taxes
Source
Listing Brokerage
For Sale Nearby
Sold Nearby

- 4
- 2

- 3
- 1

- 4
- 2

- 3
- 2

- 3
- 2

- 5
- 3

- 3
- 2

- 3
- 2
Listing information provided in part by the Toronto Regional Real Estate Board for personal, non-commercial use by viewers of this site and may not be reproduced or redistributed. Copyright © TRREB. All rights reserved.
Information is deemed reliable but is not guaranteed accurate by TRREB®. The information provided herein must only be used by consumers that have a bona fide interest in the purchase, sale, or lease of real estate.








