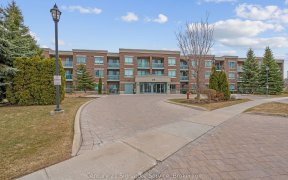
106 - 30 Via Rosedale
Via Rosedale, Sandringham-Wellington, Brampton, ON, L6R 0W2



Rarely found Gated Community in Brampton, Newer Building, More than 900 Square feet floor area, Large sized condo apartment with 2 Bedrooms, 2 Full Washrooms, 1 Locker for extra storage and 1 Parking, Lowest Condominium fee in this complex. Amenities include Indoor Pool, Gym, Tennis Court, Party/ Meeting Room All Existing Light Fixtures...
Rarely found Gated Community in Brampton, Newer Building, More than 900 Square feet floor area, Large sized condo apartment with 2 Bedrooms, 2 Full Washrooms, 1 Locker for extra storage and 1 Parking, Lowest Condominium fee in this complex. Amenities include Indoor Pool, Gym, Tennis Court, Party/ Meeting Room All Existing Light Fixtures and Window Coverings, Fridge, Stove, B/I Dishwasher, B/ I Microwave, Washer Dryer combo
Property Details
Size
Parking
Condo
Condo Amenities
Build
Heating & Cooling
Rooms
Living
10′8″ x 16′7″
Dining
10′8″ x 16′7″
Kitchen
9′4″ x 8′7″
Prim Bdrm
9′8″ x 19′8″
2nd Br
8′9″ x 12′7″
Ownership Details
Ownership
Condo Policies
Taxes
Condo Fee
Source
Listing Brokerage
For Sale Nearby
Sold Nearby

- 900 - 999 Sq. Ft.
- 2
- 2

- 900 - 999 Sq. Ft.
- 2
- 2

- 900 - 999 Sq. Ft.
- 1
- 2

- 1,000 - 1,199 Sq. Ft.
- 2
- 2

- 700 - 799 Sq. Ft.
- 2
- 1

- 900 - 999 Sq. Ft.
- 2
- 2

- 900 - 999 Sq. Ft.
- 2
- 2

- 600 - 699 Sq. Ft.
- 1
- 1
Listing information provided in part by the Toronto Regional Real Estate Board for personal, non-commercial use by viewers of this site and may not be reproduced or redistributed. Copyright © TRREB. All rights reserved.
Information is deemed reliable but is not guaranteed accurate by TRREB®. The information provided herein must only be used by consumers that have a bona fide interest in the purchase, sale, or lease of real estate.







