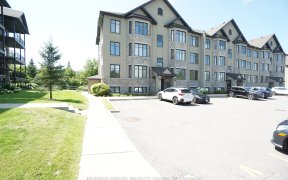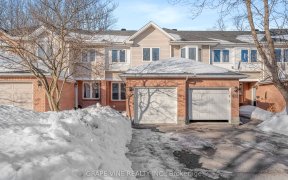


A real treasure located in a neighborhood which is perfect for the outdoor enthusiast as it's prestigiously near Petrie's Landing along the Ottawa River with a community park & walking/biking trails along the Ottawa River to Petrie island! This 2 bed/2 full-bath main floor unit is minutes away from the main highway and only 15 minutes...
A real treasure located in a neighborhood which is perfect for the outdoor enthusiast as it's prestigiously near Petrie's Landing along the Ottawa River with a community park & walking/biking trails along the Ottawa River to Petrie island! This 2 bed/2 full-bath main floor unit is minutes away from the main highway and only 15 minutes drive to Downtown. Close to 174, LRT & bus. The apartment boasts engineered hardwood & tile floors as well as 9' flat-finished ceilings. The open concept living/dining area with a well landscaped patio. The kitchen consists of plenty of cabinets, backsplash, granite countertops, SS appliances & breakfast island. Primary bedroom includes a walk-in closet & spacious 4-piece ensuite w/soaker tub & separate shower. Good-sized second bedroom, main bath w/ a glass shower and an in-suite laundry satisfy everyone. Upscale and modern bathrooms each with granite counter tops. Water/sewer included in condo fees. Locker#70, parking#58 + ample visitor parking.
Property Details
Size
Parking
Condo
Condo Amenities
Build
Heating & Cooling
Utilities
Rooms
Ensuite 4-Piece
9′5″ x 10′2″
Bedroom
9′3″ x 12′6″
Kitchen
8′0″ x 9′0″
Bath 3-Piece
5′10″ x 9′2″
Dining Rm
10′11″ x 9′5″
Primary Bedrm
9′5″ x 14′1″
Ownership Details
Ownership
Condo Policies
Taxes
Condo Fee
Source
Listing Brokerage
For Sale Nearby
Sold Nearby

- 2
- 2

- 2
- 2

- 1
- 1

- 2
- 1

- 1
- 1

- 2
- 2

- 2
- 2

- 2
- 2
Listing information provided in part by the Ottawa Real Estate Board for personal, non-commercial use by viewers of this site and may not be reproduced or redistributed. Copyright © OREB. All rights reserved.
Information is deemed reliable but is not guaranteed accurate by OREB®. The information provided herein must only be used by consumers that have a bona fide interest in the purchase, sale, or lease of real estate.








