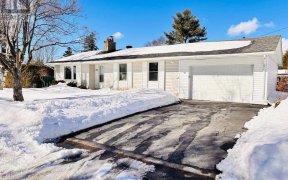


Family home in Riverside Park! Lovely 3 bedroom, 2 full bathroom back split home on large corner lot in desirable area! Main floor features living room w/electric fireplace insert (2014) & sliding door access to deck. Kitchen features light paneled cabinetry & lots of storage. Separate dining room. Upper level features 3 bedrooms &...
Family home in Riverside Park! Lovely 3 bedroom, 2 full bathroom back split home on large corner lot in desirable area! Main floor features living room w/electric fireplace insert (2014) & sliding door access to deck. Kitchen features light paneled cabinetry & lots of storage. Separate dining room. Upper level features 3 bedrooms & renovated full bathroom (2016). Sunny south facing solarium off the primary bedroom. Lower level features a den/office w/built-in desks, a family room w/a wood burning fireplace, built-in shelving, and a full bathroom. Basement features laundry & lots of storage. Metal roof. Lovely corner lot w/tall privacy hedges & fencing. Side deck area w/exterior awning to provide shade for gatherings. Single car port w/private driveway and side entrance. Steps from General Vanier Elementary & Pauline Vanier Park! Great family neighbourhood! Short walk to the Walkley Transitway station & easy access to Mooney's Bay Beach! Easy access to shopping on Bank St.
Property Details
Size
Parking
Lot
Build
Heating & Cooling
Utilities
Rooms
Foyer
7′6″ x 3′7″
Living room/Fireplace
21′10″ x 11′8″
Dining Rm
10′0″ x 9′6″
Kitchen
8′0″ x 13′4″
Primary Bedrm
10′0″ x 13′1″
Bedroom
12′11″ x 12′0″
Ownership Details
Ownership
Taxes
Source
Listing Brokerage
For Sale Nearby
Sold Nearby

- 3
- 2

- 4
- 2

- 4
- 2

- 4
- 2

- 3
- 2

- 4
- 2

- 4
- 2

- 4
- 2
Listing information provided in part by the Ottawa Real Estate Board for personal, non-commercial use by viewers of this site and may not be reproduced or redistributed. Copyright © OREB. All rights reserved.
Information is deemed reliable but is not guaranteed accurate by OREB®. The information provided herein must only be used by consumers that have a bona fide interest in the purchase, sale, or lease of real estate.








