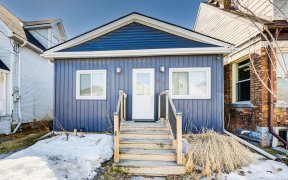
1056 Cannon St E
Cannon St E, Crown Point West, Hamilton, ON, L8L 2H8



Bright & Spacious, Well Maintained, 2 Storey Brick End Unit Home. 3 Bedrooms. 1.5 Baths. Open Concept Living Room/Dining Room. Convenient 2 Piece Bath On Main Floor. Kitchen With New Vinyl Flooring 2022. Walk Out To Covered Deck With Seating & Fenced In Yard. Laminate Flooring Installed 2020. 4 Piece Bath With Updated Vinyl Flooring,...
Bright & Spacious, Well Maintained, 2 Storey Brick End Unit Home. 3 Bedrooms. 1.5 Baths. Open Concept Living Room/Dining Room. Convenient 2 Piece Bath On Main Floor. Kitchen With New Vinyl Flooring 2022. Walk Out To Covered Deck With Seating & Fenced In Yard. Laminate Flooring Installed 2020. 4 Piece Bath With Updated Vinyl Flooring, Subway Tile, Toilet & Window, All Installed 2020. Hot Water Tank Owned. ? Inch Water Line. 100 Amp Breakers. Steps To Tim Hortons Field! Minutes To The Centre On Barton, Trendy Ottawa Street With Lots Of Shopping & Restaurants, Qew/Redhill, Schools, Transit & More!**Interboard Listing: Hamilton - Burlington R. E. Assoc**
Property Details
Size
Parking
Rooms
Foyer
Foyer
Kitchen
7′4″ x 7′8″
Dining
9′8″ x 13′3″
Living
9′8″ x 10′6″
Bathroom
Bathroom
Prim Bdrm
8′0″ x 10′0″
Ownership Details
Ownership
Taxes
Source
Listing Brokerage
For Sale Nearby
Sold Nearby

- 3
- 2

- 2
- 2

- 1,500 - 2,000 Sq. Ft.
- 2
- 1

- 700 - 1,100 Sq. Ft.
- 2
- 1

- 700 - 1,100 Sq. Ft.
- 2
- 1

- 700 - 1,100 Sq. Ft.
- 3
- 2

- 700 - 1,100 Sq. Ft.
- 3
- 2

- 700 - 1,100 Sq. Ft.
- 2
- 1
Listing information provided in part by the Toronto Regional Real Estate Board for personal, non-commercial use by viewers of this site and may not be reproduced or redistributed. Copyright © TRREB. All rights reserved.
Information is deemed reliable but is not guaranteed accurate by TRREB®. The information provided herein must only be used by consumers that have a bona fide interest in the purchase, sale, or lease of real estate.







