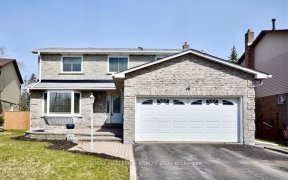


Discover the perfect blend of charm and potential in this splendid four-bedroom family home, nestled on a quiet road in a highly desirable neighbourhood. Set on a generous double lot with a second driveway and ample space for your dream pool, this property boasts original hardwood flooring that adds timeless elegance to every step. The...
Discover the perfect blend of charm and potential in this splendid four-bedroom family home, nestled on a quiet road in a highly desirable neighbourhood. Set on a generous double lot with a second driveway and ample space for your dream pool, this property boasts original hardwood flooring that adds timeless elegance to every step. The layout includes both a cozy family room and a formal living room on the main floor, offering versatile spaces for relaxation and entertainment. Updated windows invite natural light throughout, enhancing the home's inviting atmosphere. While the kitchen awaits your personal touch, it presents opportunity to craft the culinary space you've always desired. Don't miss out on the chance to create lasting memories in a home that offers the perfect canvas for your family's future. Built in 1972, Original Owners. Windows; most are 2020 and newer. Roof & eaves; 2019. First floor is gas forced air, second floor has electric baseboard heat.
Property Details
Size
Parking
Build
Heating & Cooling
Utilities
Rooms
Living
13′2″ x 15′5″
Dining
9′3″ x 9′11″
Kitchen
9′3″ x 16′8″
Family
11′2″ x 13′3″
Prim Bdrm
11′3″ x 13′7″
2nd Br
9′11″ x 11′2″
Ownership Details
Ownership
Taxes
Source
Listing Brokerage
For Sale Nearby
Sold Nearby

- 4
- 2

- 2000 Sq. Ft.
- 6
- 4

- 6
- 4

- 5
- 3

- 4
- 3

- 5
- 4

- 4
- 3

- 4
- 3
Listing information provided in part by the Toronto Regional Real Estate Board for personal, non-commercial use by viewers of this site and may not be reproduced or redistributed. Copyright © TRREB. All rights reserved.
Information is deemed reliable but is not guaranteed accurate by TRREB®. The information provided herein must only be used by consumers that have a bona fide interest in the purchase, sale, or lease of real estate.








