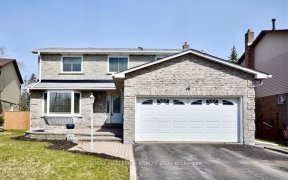
Act Now, Spacious Detached 4 Bedroom Home In Demand Location, Combination Living/Dining Room With Hardwood Flooring And Bay Windows, Formal Family Room With Hardwood Floors, Eat In Kitchen With W/Out To Xtra Large Deck And Secured Backyard. Master Has W/In Closet And 3 Piece Bath, Lots Of Closet Spaces, Finished Basement With Wet Bar And...
Act Now, Spacious Detached 4 Bedroom Home In Demand Location, Combination Living/Dining Room With Hardwood Flooring And Bay Windows, Formal Family Room With Hardwood Floors, Eat In Kitchen With W/Out To Xtra Large Deck And Secured Backyard. Master Has W/In Closet And 3 Piece Bath, Lots Of Closet Spaces, Finished Basement With Wet Bar And Pot Lights And 4 Piece Bath, Close To All Amenities Including Shopping And Schools, Must See Home, Won't Last. Fridge, Stove, Washer, Dryer, Dishwasher, (Living Room Chandelier Excluded), Interlock Front,2 Tier Deck, 33X14.Cedar Closet, Bay Windows, Eat-In Kitchen, Finished Basement With Wet Bar And 4 Piece Bathroom.
Property Details
Size
Parking
Rooms
Living
10′10″ x 15′6″
Dining
10′10″ x 11′5″
Kitchen
8′4″ x 20′4″
Family
10′10″ x 17′11″
Laundry
Laundry
Prim Bdrm
11′6″ x 22′11″
Ownership Details
Ownership
Taxes
Source
Listing Brokerage
For Sale Nearby
Sold Nearby

- 4
- 3

- 4
- 3

- 5
- 4

- 4
- 3

- 4
- 3

- 2,500 - 3,000 Sq. Ft.
- 5
- 4

- 2000 Sq. Ft.
- 6
- 4

- 3
- 4
Listing information provided in part by the Toronto Regional Real Estate Board for personal, non-commercial use by viewers of this site and may not be reproduced or redistributed. Copyright © TRREB. All rights reserved.
Information is deemed reliable but is not guaranteed accurate by TRREB®. The information provided herein must only be used by consumers that have a bona fide interest in the purchase, sale, or lease of real estate.








