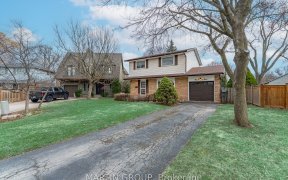


Welcome to this stunning home in the desirable community of College Park in Oakville, Ontario. This beautifully updated residence boasts an open-concept light-filled main level with elegant hardwood flooring seamlessly flowing throughout, oversize windows, decorative wood beam, brick accent wall, & designer window treatments. This...
Welcome to this stunning home in the desirable community of College Park in Oakville, Ontario. This beautifully updated residence boasts an open-concept light-filled main level with elegant hardwood flooring seamlessly flowing throughout, oversize windows, decorative wood beam, brick accent wall, & designer window treatments. This home features 2 keyless entries, stylish wooden shelving in front closet, Hunter Douglas window blinds, & is freshly painted throughout. In the heart of the home is a bright white kitchen with upgraded hardware and backplates, sleek granite countertops with tumbled stone backsplash, stainless refrigerator, dishwasher & a 48" double gas gourmet range/oven w/ heat lamp & stainless hood, sure to delight the most discerning chef! Upper level modern 4-piece bathroom & 3 bedrooms, including a luxurious primary bedroom with walkout deck to private backyard oasis featuring a large heated saltwater swimming pool, perfectly surrounded by professional landscaping front to back with lush perennials & mature trees. The expansive stone patio, gas line barbecue hookup, double reclining chair gazebo & anchored patio string lighting create the perfect ambiance for fun filled summer evenings! This serene private setting has no neighbours behind, and the scenic Munn's Creek Sixteen Mile tributary at the side. The lower level features a cozy gas fireplace with brick mantel & decorative wood beam, 3 piece bathroom with large walk in glass shower, newer washer/dryer with steam, convenient built in shelving, and ample storage. Additional updates include a new roof (2023), furnace/heat pump/air conditioner (2023), providing peace of mind and energy efficiency. Located within walking distance to the Oakville Golf Club, the vibrant shops and restaurants of Oakville Place, & easy highway access, this home offers both convenience and luxury. Experience the perfect blend of modern living and tranquil retreat in this exceptional Oakville property.
Property Details
Size
Parking
Build
Heating & Cooling
Utilities
Rooms
Living
11′5″ x 15′9″
Dining
9′8″ x 12′0″
Kitchen
12′9″ x 14′0″
Prim Bdrm
11′7″ x 17′7″
Br
8′11″ x 9′3″
Br
7′10″ x 9′8″
Ownership Details
Ownership
Taxes
Source
Listing Brokerage
For Sale Nearby

- 1,100 - 1,500 Sq. Ft.
- 3
- 2
Sold Nearby

- 3
- 3

- 4
- 2

- 2
- 2

- 1,100 - 1,500 Sq. Ft.
- 4
- 2

- 4
- 2

- 1,500 - 2,000 Sq. Ft.
- 4
- 2

- 4
- 3

- 1,100 - 1,500 Sq. Ft.
- 3
- 2
Listing information provided in part by the Toronto Regional Real Estate Board for personal, non-commercial use by viewers of this site and may not be reproduced or redistributed. Copyright © TRREB. All rights reserved.
Information is deemed reliable but is not guaranteed accurate by TRREB®. The information provided herein must only be used by consumers that have a bona fide interest in the purchase, sale, or lease of real estate.







