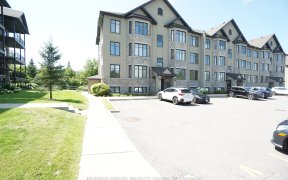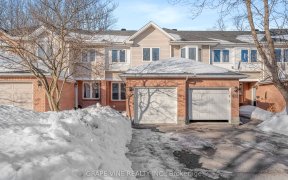


Welcome to this beautiful modern 2 bedroom, 2 full bath unit on the main level. Brigil’s quality “Petrie’s Landing II” Development is a secret treasure in one of the most picturesque locations in Ottawa-with a community park & walking/biking trails along the Ottawa River to Petrie island! Close to 174, bus & LRT. 20 min from downtown....
Welcome to this beautiful modern 2 bedroom, 2 full bath unit on the main level. Brigil’s quality “Petrie’s Landing II” Development is a secret treasure in one of the most picturesque locations in Ottawa-with a community park & walking/biking trails along the Ottawa River to Petrie island! Close to 174, bus & LRT. 20 min from downtown. This well cared for building features a sound-reducing floor system. The apartment boasts engineered hardwood & tile floors as well as 9' flat-finished ceilings. Kitchen has shaker style cabinets, backsplash, granite counters & a breakfast bar. The open concept living/dining area has sliding doors leading to a well landscaped private patio. Primary bedroom includes a walk-in closet & spacious 4-piece ensuite w/soaker tub & separate shower. 2nd bedroom fair sized. Main bath has a glass shower and connects to an in-suite laundry area through a pocket door. Water/sewer included in condo fees. Locker. 1 parking spot + ample visitor parking available.
Property Details
Size
Parking
Condo
Condo Amenities
Build
Heating & Cooling
Utilities
Rooms
Foyer
4′9″ x 9′5″
Kitchen
8′0″ x 9′0″
Living Rm
10′11″ x 10′1″
Dining Rm
10′11″ x 9′5″
Bath 3-Piece
5′10″ x 9′2″
Laundry Rm
5′10″ x 4′5″
Ownership Details
Ownership
Condo Policies
Taxes
Condo Fee
Source
Listing Brokerage
For Sale Nearby
Sold Nearby

- 2
- 2

- 2
- 2

- 1
- 1

- 2
- 1

- 1
- 1

- 2
- 2

- 2
- 2

- 2
- 2
Listing information provided in part by the Ottawa Real Estate Board for personal, non-commercial use by viewers of this site and may not be reproduced or redistributed. Copyright © OREB. All rights reserved.
Information is deemed reliable but is not guaranteed accurate by OREB®. The information provided herein must only be used by consumers that have a bona fide interest in the purchase, sale, or lease of real estate.








