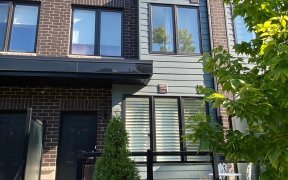
105 - 1165 Journeyman Ln
Journeyman Ln, Southdown, Mississauga, ON, L5J 0B6



This cozy and bright one-bedroom unit in just 2 yrs old Townhouse Complex is a great opportunity for a first time buyers or a seasoned investors. Open concept Floor Plan with wide plank Laminate Flooring in Living and Dining. Modern Kitchen with all Stainless Steel Appliances including Range Hood Microwave. Quartz Countertops in Kitchen...
This cozy and bright one-bedroom unit in just 2 yrs old Townhouse Complex is a great opportunity for a first time buyers or a seasoned investors. Open concept Floor Plan with wide plank Laminate Flooring in Living and Dining. Modern Kitchen with all Stainless Steel Appliances including Range Hood Microwave. Quartz Countertops in Kitchen and Washroom. Ensuite Laundry. Spacious Primary Bedroom with double closet. The GO at your doorstep to Union Station in 25 Minutes. Shops, Restaurants and Parks abound only a short stroll out your door. Close to QEW, Rattray Marsh and Jack Darling Parks. This inspired residential Townhome will suit your urban lifestyle just perfectly !
Property Details
Size
Parking
Build
Heating & Cooling
Ownership Details
Ownership
Condo Policies
Taxes
Condo Fee
Source
Listing Brokerage
For Sale Nearby
Sold Nearby

- 500 - 599 Sq. Ft.
- 1
- 1

- 900 - 999 Sq. Ft.
- 2
- 3

- 1,000 - 1,199 Sq. Ft.
- 2
- 3

- 500 - 599 Sq. Ft.
- 1
- 1

- 500 - 599 Sq. Ft.
- 1
- 1

- 500 - 599 Sq. Ft.
- 1
- 1

- 1
- 1

- 500 - 599 Sq. Ft.
- 1
- 1
Listing information provided in part by the Toronto Regional Real Estate Board for personal, non-commercial use by viewers of this site and may not be reproduced or redistributed. Copyright © TRREB. All rights reserved.
Information is deemed reliable but is not guaranteed accurate by TRREB®. The information provided herein must only be used by consumers that have a bona fide interest in the purchase, sale, or lease of real estate.







