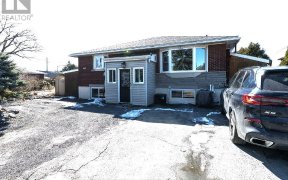


This 1 BR/1 Bath Apartment in Cyrville is perfect for the First Time Homebuyer or Investor. Richcraft built this in 2005. The large Living Room/Dining Area features Hardwood Floors and large East facing windows leading to the expansive East Facing Balcony. The Kitchen features Ceramic Tile, Black Appliances; Fridge, Stove, Dishwasher...
This 1 BR/1 Bath Apartment in Cyrville is perfect for the First Time Homebuyer or Investor. Richcraft built this in 2005. The large Living Room/Dining Area features Hardwood Floors and large East facing windows leading to the expansive East Facing Balcony. The Kitchen features Ceramic Tile, Black Appliances; Fridge, Stove, Dishwasher and a Microwave Hoodfan. Lots of cupboard space and counter prep area. The Primary Bedroom is large enough for a King Suite. Features carpet and a large Walk In Closet. The cheater door brings you to the 4 PC Main Bath with ceramic tile, long Counter for lots of prep space, deep soaker tub/shower. Additional features include the in unit Washer/Dryer, storage space in suite, AC, Storage Locker, 1 Underground Parking and additional Bike Storage. This well maintained building is what you have been waiting for.
Property Details
Size
Parking
Condo
Condo Amenities
Build
Heating & Cooling
Utilities
Rooms
Living Rm
13′3″ x 15′10″
Bath 4-Piece
5′1″ x 10′11″
Kitchen
7′11″ x 8′4″
Primary Bedrm
11′1″ x 12′5″
Walk-In Closet
Other
Ownership Details
Ownership
Condo Policies
Taxes
Condo Fee
Source
Listing Brokerage
For Sale Nearby
Sold Nearby


- 3
- 3

- 5
- 2

- 6
- 4

- 3
- 4

- 14133 Sq. Ft.
- 4
- 2

- 4
- 2

- 4
- 4
Listing information provided in part by the Ottawa Real Estate Board for personal, non-commercial use by viewers of this site and may not be reproduced or redistributed. Copyright © OREB. All rights reserved.
Information is deemed reliable but is not guaranteed accurate by OREB®. The information provided herein must only be used by consumers that have a bona fide interest in the purchase, sale, or lease of real estate.








