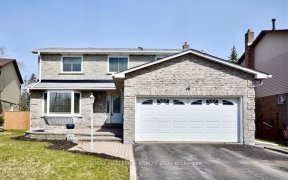


This exceptional investment opportunity, ideal for first-time buyers or investors, features a bright, open-concept layout with a modern kitchen equipped with stainless steel appliances and hardwood floors throughout. The home boasts an elegant oak staircase with wrought iron pickets, a renovated main bath, and a spacious 16' x 30' deck...
This exceptional investment opportunity, ideal for first-time buyers or investors, features a bright, open-concept layout with a modern kitchen equipped with stainless steel appliances and hardwood floors throughout. The home boasts an elegant oak staircase with wrought iron pickets, a renovated main bath, and a spacious 16' x 30' deck overlooking a large, private backyard with mature trees. With a separate side entrance and walk-out basement, it's perfect for creating an in-law suite or generating rental income. Ample storage space and parking for up to six cars add convenience. Located in the highly sought-after Gorham-College Manor community, the property offers easy access to schools, shopping, transit, Highway 404, and Newmarkets vibrant Main Street. Known for its family-friendly atmosphere, mature trees, parks, and growing rental demand, this neighborhood presents an ideal balance of lifestyle and investment potential. Main/Flr S/S Firdge, Stove, Dishwasher, Hood-Fan, Washer/Dryer. Lower Level Fridge, Stove, Washer/Dryer. Hwt Rental, 200 Amp Service, G/B/Equip 2017. Roof 2020. Central Air. All Elf's. Gas Fireplace.
Property Details
Size
Parking
Build
Heating & Cooling
Utilities
Rooms
Kitchen
11′3″ x 16′11″
Breakfast
11′3″ x 16′11″
Foyer
5′8″ x 7′5″
Living
11′5″ x 24′11″
Dining
11′5″ x 24′11″
Prim Bdrm
10′11″ x 15′9″
Ownership Details
Ownership
Taxes
Source
Listing Brokerage
For Sale Nearby
Sold Nearby

- 4
- 2

- 3
- 2

- 4
- 2

- 3
- 3

- 6
- 4

- 4
- 2

- 3415 Sq. Ft.
- 4
- 4

- 4
- 2
Listing information provided in part by the Toronto Regional Real Estate Board for personal, non-commercial use by viewers of this site and may not be reproduced or redistributed. Copyright © TRREB. All rights reserved.
Information is deemed reliable but is not guaranteed accurate by TRREB®. The information provided herein must only be used by consumers that have a bona fide interest in the purchase, sale, or lease of real estate.








