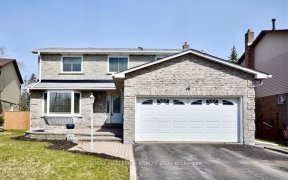


Excellent Investment Opportunity, Great For First-Time Buyers Or Investors. Features Open Concept Layout W/ Modern Kit, S/S Appl, Hardwood Floor Thru/Out, Oak Staircase W/ Rod Iron Pickets, Renovated Main Bath, Huge Private Backyard, Lots Of Mature Trees And 16' X 30' Deck. Sep Side Entrance And W/Out Bsmt. Great For In-Law Suite. Plenty...
Excellent Investment Opportunity, Great For First-Time Buyers Or Investors. Features Open Concept Layout W/ Modern Kit, S/S Appl, Hardwood Floor Thru/Out, Oak Staircase W/ Rod Iron Pickets, Renovated Main Bath, Huge Private Backyard, Lots Of Mature Trees And 16' X 30' Deck. Sep Side Entrance And W/Out Bsmt. Great For In-Law Suite. Plenty Of Storage Space . Parking For 6 Cars. Located Close To All Amenities, Schools, Transit, Highway 404 And Main St Newmarket. Main/Flr S/S Firdge, Stove, Dishwasher, Hood-Fan, Washer/Dryer. Lower Level Fridge, Stove, Washer/Dryer. Hwt Rental, 200 Amp Service, G/B/Equip 2017. Roof 2020. Central Air. All Elf's. Gas Fireplace.
Property Details
Size
Parking
Rooms
Kitchen
11′3″ x 16′11″
Breakfast
11′3″ x 16′11″
Foyer
5′8″ x 7′5″
Living
11′5″ x 24′11″
Dining
11′5″ x 24′11″
Prim Bdrm
10′11″ x 15′9″
Ownership Details
Ownership
Taxes
Source
Listing Brokerage
For Sale Nearby
Sold Nearby

- 4
- 2

- 3
- 2

- 4
- 2

- 3
- 3

- 6
- 4

- 4
- 2

- 3415 Sq. Ft.
- 4
- 4

- 4
- 2
Listing information provided in part by the Toronto Regional Real Estate Board for personal, non-commercial use by viewers of this site and may not be reproduced or redistributed. Copyright © TRREB. All rights reserved.
Information is deemed reliable but is not guaranteed accurate by TRREB®. The information provided herein must only be used by consumers that have a bona fide interest in the purchase, sale, or lease of real estate.








