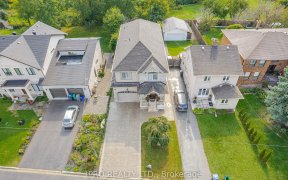


Lake View Gem!!!Amazing Opportunity To Live In A Beautiful, Detached Home With Separate Basement Apartment & Future Build Your Dream Home On This Gorgeous, Large Lot Within Walking Distance To The Lake & Waterfront Trails & Future Lakeview Village. This Well Taken Care Of Home Has 2018 New Roof, High-Efficiency Furnace,Hardwood...
Lake View Gem!!!Amazing Opportunity To Live In A Beautiful, Detached Home With Separate Basement Apartment & Future Build Your Dream Home On This Gorgeous, Large Lot Within Walking Distance To The Lake & Waterfront Trails & Future Lakeview Village. This Well Taken Care Of Home Has 2018 New Roof, High-Efficiency Furnace,Hardwood Floors,Stone Fireplace,Stainless Steel Appliances:French Door Fridge,Stove,B/I Microwave,B/I Dishwasher & Basement Fridge & Stove.Large, Newer Driveway Can Accomodate 5 Cars.New Covered Porch Is Prefect For Greeting Your Guests Landscaped, Huge Backyard With Mature Trees,A Stone & Interlock Patios Perfect For Any Size Entertainment.There Is Even A Shed With A New Roof For All Your Equipment. Don't Miss This Deal.Large Lot & Beautiful House As A Bonus.
Property Details
Size
Parking
Rooms
Family
12′11″ x 14′10″
Dining
8′4″ x 14′10″
Kitchen
9′1″ x 12′3″
2nd Br
8′2″ x 12′2″
Prim Bdrm
12′11″ x 13′1″
Nursery
7′6″ x 9′3″
Ownership Details
Ownership
Taxes
Source
Listing Brokerage
For Sale Nearby
Sold Nearby

- 700 - 1,100 Sq. Ft.
- 2
- 1

- 2
- 1

- 1,100 - 1,500 Sq. Ft.
- 4
- 2

- 3
- 1

- 4
- 3

- 1,100 - 1,500 Sq. Ft.
- 3
- 2

- 5
- 5

- 4
- 5
Listing information provided in part by the Toronto Regional Real Estate Board for personal, non-commercial use by viewers of this site and may not be reproduced or redistributed. Copyright © TRREB. All rights reserved.
Information is deemed reliable but is not guaranteed accurate by TRREB®. The information provided herein must only be used by consumers that have a bona fide interest in the purchase, sale, or lease of real estate.








