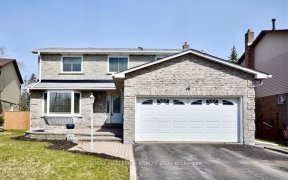


Well appointed 5 bedroom home on a desirable family friendly street. This main floor features hardwoods, radiant floor heating, a custom kitchen w/ ample cupboard space and granite tops, separate dining and living rooms, a large family room w/ fireplace w/ walkout to a private yard and hot tub and main floor laundry. 5 bedrooms on the...
Well appointed 5 bedroom home on a desirable family friendly street. This main floor features hardwoods, radiant floor heating, a custom kitchen w/ ample cupboard space and granite tops, separate dining and living rooms, a large family room w/ fireplace w/ walkout to a private yard and hot tub and main floor laundry. 5 bedrooms on the upper level with radiant floor heating throughout, a beautiful primary bedroom with vaulted ceilings, ensuite w/ walk-in shower and a walk-in closet. The basement is finished w/ a 6th bedroom, washroom, rec room and a large utilty/gym area. Mature and private yard. The neighbourhood is very family friendly, clean and mature. Updated windows and mechanical. Roof is roughly 10 years old. Walking distance to primary and secondary schools. Shopping, hospital, transit and parks. OPEN HOUSE SAT SEPT 23 1130am TO 1245pm
Property Details
Size
Parking
Build
Heating & Cooling
Utilities
Rooms
Kitchen
9′2″ x 16′4″
Dining
9′2″ x 9′6″
Living
13′5″ x 14′1″
Family
13′1″ x 16′4″
Laundry
Laundry
Prim Bdrm
16′4″ x 19′8″
Ownership Details
Ownership
Taxes
Source
Listing Brokerage
For Sale Nearby
Sold Nearby

- 4
- 2

- 4
- 3

- 5
- 3

- 4
- 3

- 2000 Sq. Ft.
- 6
- 4

- 1,500 - 2,000 Sq. Ft.
- 4
- 3

- 4
- 4

- 1,100 - 1,500 Sq. Ft.
- 3
- 2
Listing information provided in part by the Toronto Regional Real Estate Board for personal, non-commercial use by viewers of this site and may not be reproduced or redistributed. Copyright © TRREB. All rights reserved.
Information is deemed reliable but is not guaranteed accurate by TRREB®. The information provided herein must only be used by consumers that have a bona fide interest in the purchase, sale, or lease of real estate.








