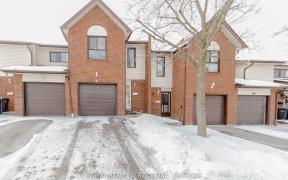


Stunningly Upgraded Open Concept Layout => Immaculate & In Move-In Condition => Sought After Complex => Three Bedroom and Three Bathrooms => Upgraded Kitchen With Granite Countertop, Backsplash and Stainless Steel Appliances => Laminate Floors => Oak Staircase => Foyer Closet with Barn Door => Spacious Primary Bedroom with a Direct...
Stunningly Upgraded Open Concept Layout => Immaculate & In Move-In Condition => Sought After Complex => Three Bedroom and Three Bathrooms => Upgraded Kitchen With Granite Countertop, Backsplash and Stainless Steel Appliances => Laminate Floors => Oak Staircase => Foyer Closet with Barn Door => Spacious Primary Bedroom with a Direct access to an upgraded 4 Piece Semi Ensuite Bathroom => Finished Basement With a 3 Piece Bathroom => Walkout from Living Room to A Completely Fenced Private Backyard => Direct Access from the Home into the Garage =>Townhome Backs onto Walking Trail => No Disappointments! => Close To Schools, Shopping, Public Transit & Easy Access To 410 Highway => Truly A 10+ Townhome Part Of The Garage Presently Being Used As A Gym & Can Easily be Converted To Office Space, a Workshop Or Back To Full Single Garage => 2 Cars can park on the Driveway & 3rd car can park in the garage if converted back to a garage
Property Details
Size
Parking
Condo
Build
Heating & Cooling
Rooms
Kitchen
8′6″ x 11′8″
Living
8′4″ x 16′6″
Dining
8′10″ x 10′11″
Prim Bdrm
10′5″ x 14′6″
2nd Br
8′6″ x 10′5″
3rd Br
8′4″ x 10′8″
Ownership Details
Ownership
Condo Policies
Taxes
Condo Fee
Source
Listing Brokerage
For Sale Nearby
Sold Nearby

- 1,200 - 1,399 Sq. Ft.
- 3
- 2

- 3
- 2

- 1,000 - 1,199 Sq. Ft.
- 3
- 2

- 3
- 2

- 3
- 2

- 3
- 2

- 1,200 - 1,399 Sq. Ft.
- 3
- 2

- 3
- 2
Listing information provided in part by the Toronto Regional Real Estate Board for personal, non-commercial use by viewers of this site and may not be reproduced or redistributed. Copyright © TRREB. All rights reserved.
Information is deemed reliable but is not guaranteed accurate by TRREB®. The information provided herein must only be used by consumers that have a bona fide interest in the purchase, sale, or lease of real estate.








