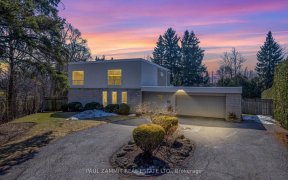


*A Wonderful-Charming & Greatly-Cared & Comfort & Functional Family Hm In Aftersought Bayview Glen Neighbourhood--Meticulously Maintained/Loved By Owner**This Home Boasts Exceptional-Unique Flr Plan/Open Concept Foyer W/Flr To Ceiling Wnw Inviting Abundant Natural Lits & Spacious--Super Sunny--Apx 4500Sf For 1St/2nd Flr)-5Bdrms/6Washrms &...
*A Wonderful-Charming & Greatly-Cared & Comfort & Functional Family Hm In Aftersought Bayview Glen Neighbourhood--Meticulously Maintained/Loved By Owner**This Home Boasts Exceptional-Unique Flr Plan/Open Concept Foyer W/Flr To Ceiling Wnw Inviting Abundant Natural Lits & Spacious--Super Sunny--Apx 4500Sf For 1St/2nd Flr)-5Bdrms/6Washrms & Perfectly Fam-Entertaining Fam Rm/Back Yd**Well-Proportioned All Principal Rooms & Classic Main Flr Library--Mudrm/Laundry Rm Main Flr & Gourmet Kit W/Large Breakfast Area & Fam Rm Easily Access To Entertaining Backyard(Heated Inground Pool/Private Yd-Large Sundeck)**Spacious Primary Bedrms W/6Pcs Ensuite & Bedrms W/Closets & Built-In Desk/Bookshelves**Lavishly-Wood Panelled Finished Rec Rm W/Hm Theater Inc A Projector+Surround Sounds+Wet Bar+Functional/Decorative Aquarium & Walk-Out & Nanny Suite Or Home Gym**Clean/Functional Family Home** *Pnld Fridge,Newer B-I CookTop,Newer S/S B/I Oven,Newer S/S Mcrve,Newer B/I Dshwhr,Garburator,Newer F/L Washer/Dryer,Central Vaccum,Fireplaces,Upd'd Shingle Roof,Sauna,U/G Sprinkler,Hm Theater W/4K Projector-100 Inch Screen W/Surround Soun
Property Details
Size
Parking
Build
Heating & Cooling
Utilities
Rooms
Living
13′8″ x 18′2″
Dining
13′7″ x 16′6″
Library
10′7″ x 14′7″
Kitchen
16′4″ x 18′6″
Breakfast
10′4″ x 11′5″
Family
14′8″ x 18′5″
Ownership Details
Ownership
Taxes
Source
Listing Brokerage
For Sale Nearby

- 2,500 - 3,000 Sq. Ft.
- 6
- 4
Sold Nearby

- 4
- 4

- 4
- 3

- 6000 Sq. Ft.
- 7
- 5

- 2,500 - 3,000 Sq. Ft.
- 3
- 3

- 5
- 3

- 2,000 - 2,500 Sq. Ft.
- 4
- 4

- 4
- 3

- 4
- 3
Listing information provided in part by the Toronto Regional Real Estate Board for personal, non-commercial use by viewers of this site and may not be reproduced or redistributed. Copyright © TRREB. All rights reserved.
Information is deemed reliable but is not guaranteed accurate by TRREB®. The information provided herein must only be used by consumers that have a bona fide interest in the purchase, sale, or lease of real estate.







