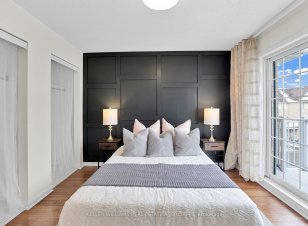


Discover the Perfect Blend of Modern Living and Convenience! This beautifully renovated, carpet-free townhouse is a true gem, offering 2 spacious bedrooms, 2 bathrooms, and the ideal space for first-time buyers or downsizers. With an unbeatable location just steps from Beaty Park and close to everything you need, this home is move-in... Show More
Discover the Perfect Blend of Modern Living and Convenience! This beautifully renovated, carpet-free townhouse is a true gem, offering 2 spacious bedrooms, 2 bathrooms, and the ideal space for first-time buyers or downsizers. With an unbeatable location just steps from Beaty Park and close to everything you need, this home is move-in ready and waiting for you to make it your own.Upon entering, you're welcomed by a spacious, bright foyer showcasing an elegant feature wall, adding sophistication to this space.perfect for an office or seating area. This floor features ceramic flooring, a mirrored closet, and a convenient powder room. The open-concept second floor is designed for both entertaining and everyday living, with a large living room boasting elegant flooring, a dining area with a walk-out balcony perfect for year-round BBQs and a stylish kitchen, equipped with dark cabinetry, a stone backsplash, a spacious pantry, and a breakfast bar for casual dining.The third floor is dedicated to relaxation, with a generous primary bedroom offering his-and-her closets and a private balcony - ideal for enjoying your morning coffee. The feature wall in the primary bedroom enhances the spaces elegance, creating a serene retreat. A comfortable second bedroom, a 4-piece bathroom, and a conveniently located laundry room complete this level.Additional highlights include a stove (2020), fridge (2024), hood fan (2025), washer/dryer (2021), central A/C (2021), pot lights (2023), fresh paint (2025), and feature walls in both the main floor and primary bedroom (2025). With easy access to schools, public transit, shopping, and major highways, this home offers a rare combination of comfort, style, and convenience. S/s Dishwasher, S/s Fridge, S/s Stove, Washer, Dryer, Garage opener, All light fixtures
Additional Media
View Additional Media
Property Details
Size
Parking
Build
Heating & Cooling
Utilities
Rooms
Office
6′11″ x 9′6″
Powder Rm
0′0″ x 0′0″
Living
10′9″ x 9′11″
Kitchen
6′1″ x 10′8″
Dining
6′10″ x 8′11″
Prim Bdrm
10′8″ x 12′0″
Ownership Details
Ownership
Taxes
Source
Listing Brokerage
Book A Private Showing
For Sale Nearby
Sold Nearby

- 2
- 2

- 2
- 2

- 2
- 2

- 700 - 1,100 Sq. Ft.
- 2
- 2

- 1,100 - 1,500 Sq. Ft.
- 2
- 2

- 3
- 2

- 1,500 - 2,000 Sq. Ft.
- 3
- 3

- 3
- 3
Listing information provided in part by the Toronto Regional Real Estate Board for personal, non-commercial use by viewers of this site and may not be reproduced or redistributed. Copyright © TRREB. All rights reserved.
Information is deemed reliable but is not guaranteed accurate by TRREB®. The information provided herein must only be used by consumers that have a bona fide interest in the purchase, sale, or lease of real estate.








