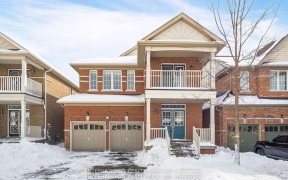
109 - 620 Ferguson Dr
Ferguson Dr, Beaty, Milton, ON, L9T 0M8



Stunning Coscorp Built 'Sunflower III' Model 3-Storey Corner End Unit Townhome Situated In The Much Sought After Ridgeview Wood Community of Beaty Neighborhood Of Milton, Gorgeous Layout With Huge Bright Foyer/Office W/Ceramic Floors , Mirrored Closet & Large Laundry Rm W/Cabinets on Ground Floor. Second Level Open Concept Floor Plan...
Stunning Coscorp Built 'Sunflower III' Model 3-Storey Corner End Unit Townhome Situated In The Much Sought After Ridgeview Wood Community of Beaty Neighborhood Of Milton, Gorgeous Layout With Huge Bright Foyer/Office W/Ceramic Floors , Mirrored Closet & Large Laundry Rm W/Cabinets on Ground Floor. Second Level Open Concept Floor Plan W/Gorgeous Eat-In Kitchen/Dining W/Ceramics & Upgraded S/S Appliances, Powder Room Plus Great Room With Walk Out To Balcony. Third Level with 3 Good Sized Bedrooms including Huge Master Bedroom and Main 4-PC Bathroom, Neutral Tones & Stunning Decor T/O. Great Starter Home For Young Families Or For Those Downsizing! Close to Schools, Parks, Shopping, Restaurants, Public/GO Transit, Arts Centre, Leisure/Sports Centre, HWYs 401/407/Future 413, Toronto Premium Outlets, Future Wilfred Laurier University & Conestoga College Joint Campus and All Area Amenities. **EXTRAS** Upgraded Light Fixtures, Upgraded S/S Appliances, Walking Distance To Award Winning Schools, Library, Parks, Shopping & Public/GO Transit & Hwys.
Property Details
Size
Parking
Lot
Build
Heating & Cooling
Utilities
Rooms
Living Room
16′8″ x 13′5″
Laundry
8′6″ x 15′7″
Kitchen
8′6″ x 15′7″
Primary Bedroom
11′9″ x 10′2″
Bedroom 2
9′10″ x 10′2″
Bedroom 2
7′6″ x 9′6″
Ownership Details
Ownership
Taxes
Source
Listing Brokerage
For Sale Nearby
Sold Nearby

- 1,100 - 1,500 Sq. Ft.
- 3
- 2

- 3
- 2

- 2
- 2

- 1,500 - 2,000 Sq. Ft.
- 4
- 3

- 1,100 - 1,500 Sq. Ft.
- 3
- 2

- 1,100 - 1,500 Sq. Ft.
- 2
- 2

- 1,500 - 2,000 Sq. Ft.
- 3
- 3

- 1,100 - 1,500 Sq. Ft.
- 3
- 2
Listing information provided in part by the Toronto Regional Real Estate Board for personal, non-commercial use by viewers of this site and may not be reproduced or redistributed. Copyright © TRREB. All rights reserved.
Information is deemed reliable but is not guaranteed accurate by TRREB®. The information provided herein must only be used by consumers that have a bona fide interest in the purchase, sale, or lease of real estate.







