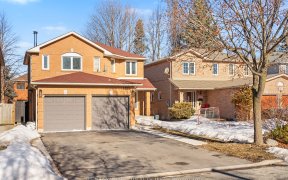


Gorgeous 3 Bed 3 Bath Townhouse With Finished Basement In The Heart Of Mississauga. Very Well Managed Complex, Low Maintenance. This Bright Home Offers Living/Dining Combination With Eat-In Kitchen. Recently Renovated With Thousands Of Dollars Spent On Hardwood, Kitchen W/Cabinets, Incl All Three (3) Bathrooms. Freshly Painted & Garage...
Gorgeous 3 Bed 3 Bath Townhouse With Finished Basement In The Heart Of Mississauga. Very Well Managed Complex, Low Maintenance. This Bright Home Offers Living/Dining Combination With Eat-In Kitchen. Recently Renovated With Thousands Of Dollars Spent On Hardwood, Kitchen W/Cabinets, Incl All Three (3) Bathrooms. Freshly Painted & Garage Access W/O To Backyard. Large Master W/4Pc Enste + 2 Great Size Rooms Steps To Shopping & Transit At Doorstep. Do Not Miss! All Elfs, Stainless Steel Fridge Steel Stove, B/I Dishwasher, Washer, Dryer, All Window Coverings. Great Location Just Minutes To Heartland Centre, Walking Trails, Parks And Community Ctr W/Great Schools. Lovely Home & Will Not Last.
Property Details
Size
Parking
Rooms
Living
10′8″ x 18′0″
Dining
10′8″ x 18′0″
Kitchen
10′0″ x 8′7″
Breakfast
10′0″ x 8′6″
Prim Bdrm
10′9″ x 15′0″
2nd Br
9′0″ x 12′2″
Ownership Details
Ownership
Condo Policies
Taxes
Condo Fee
Source
Listing Brokerage
For Sale Nearby
Sold Nearby

- 1,600 - 1,799 Sq. Ft.
- 3
- 3

- 3
- 4

- 1,400 - 1,599 Sq. Ft.
- 3
- 4

- 3
- 3

- 1,800 - 1,999 Sq. Ft.
- 4
- 3

- 3
- 4

- 1,600 - 1,799 Sq. Ft.
- 3
- 4

- 3
- 3
Listing information provided in part by the Toronto Regional Real Estate Board for personal, non-commercial use by viewers of this site and may not be reproduced or redistributed. Copyright © TRREB. All rights reserved.
Information is deemed reliable but is not guaranteed accurate by TRREB®. The information provided herein must only be used by consumers that have a bona fide interest in the purchase, sale, or lease of real estate.








