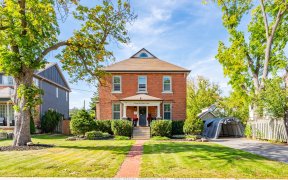


Welcome To This Stunning 2 Bdrm, 2.5 Bath Stacked Townhouse In Milton's Highly Sought-After Dempsey Community. Nestled In A Prime Location, This Beautiful Home Offers 1068 Sq Ft Of Sophisticated Living Spaces & Unmatched Convenience, Making It Ideal For Families & Working Professionals Alike. The Thoughtfully Designed Interior Boasts An...
Welcome To This Stunning 2 Bdrm, 2.5 Bath Stacked Townhouse In Milton's Highly Sought-After Dempsey Community. Nestled In A Prime Location, This Beautiful Home Offers 1068 Sq Ft Of Sophisticated Living Spaces & Unmatched Convenience, Making It Ideal For Families & Working Professionals Alike. The Thoughtfully Designed Interior Boasts An Open Concept Main Floor With Stylish Laminate Flooring & A Sleek, Modern Kitchen Featuring Quartz Countertops, Perfect For Entertaining. The Primary Suite Impresses With A Spacious Walk-In Closet Complete With Custom Built-Ins, While Additional Highlights Include Ample Storage Space Under The Stairs, A Private Balcony Perfect For Barbecuing & 1 Underground Parking Spot. Commuters Will Appreciate Quick Access To The GTA Via Major Highways & GO Station, & Big Box Retailers, Schools, & Community Hubs Just Moments Away. This Home Combines Comfort, Style, And Practicality In An Exceptional Neighbourhood! Walking Distance to Schools, Parks & Shopping Plazas. Easy Access To Hwys 401 & 407. Close To Mill Pond, Rattlesnake Point, Milton District Hospital, & Kelso Park Just To Name A Few!
Property Details
Size
Parking
Condo
Condo Amenities
Build
Heating & Cooling
Rooms
Foyer
12′6″ x 15′4″
Living
16′11″ x 10′11″
Kitchen
10′0″ x 15′1″
Powder Rm
12′9″ x 22′1″
Prim Bdrm
8′11″ x 12′0″
2nd Br
8′11″ x 12′0″
Ownership Details
Ownership
Condo Policies
Taxes
Condo Fee
Source
Listing Brokerage
For Sale Nearby
Sold Nearby

- 1,000 - 1,199 Sq. Ft.
- 2
- 3

- 1,000 - 1,199 Sq. Ft.
- 2
- 3

- 1,200 - 1,399 Sq. Ft.
- 2
- 3

- 1,200 - 1,399 Sq. Ft.
- 2
- 3

- 1,200 - 1,399 Sq. Ft.
- 2
- 3

- 1,000 - 1,199 Sq. Ft.
- 2
- 3

- 2
- 3

- 2
- 3
Listing information provided in part by the Toronto Regional Real Estate Board for personal, non-commercial use by viewers of this site and may not be reproduced or redistributed. Copyright © TRREB. All rights reserved.
Information is deemed reliable but is not guaranteed accurate by TRREB®. The information provided herein must only be used by consumers that have a bona fide interest in the purchase, sale, or lease of real estate.








