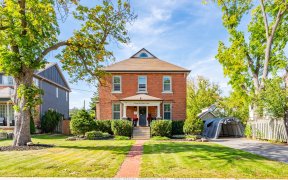
801 - 716 Main St W
Main St W, Old Milton, Milton, ON, L9T 9L9



Quick Summary
Quick Summary
- Spacious 959 sq ft corner apartment
- Bright and sunlit with large windows
- Generous 60 sq ft balcony with escarpment views
- Laminate floors in main living areas
- Master bedroom with 4-piece ensuite
- Ample storage with double closets
- Quality ceramic tiles in bathrooms
- Convenient access to transit and amenities
Executive, Corner Apartment With 2 Bedrooms & a Large Den. 2 Full Washrooms. *959* Sq Ft: One of the Larger Units on High Floor, With Best Open Plan Layouts in the Building. Enjoy Beautiful Views Of Escarpment From Your 60 sq ft. Balcony. Bright/Sunlit Through Large Windows in Liv/Din & Both Bedrooms. Laminate Floors In... Show More
Executive, Corner Apartment With 2 Bedrooms & a Large Den. 2 Full Washrooms. *959* Sq Ft: One of the Larger Units on High Floor, With Best Open Plan Layouts in the Building. Enjoy Beautiful Views Of Escarpment From Your 60 sq ft. Balcony. Bright/Sunlit Through Large Windows in Liv/Din & Both Bedrooms. Laminate Floors In Liv/Din/Den/Kitchen/Foyer. Quality Broadloom In Bedrooms. Master Br With 4 Pc Ensuite. Double Closets in Both Bedrooms. Coffee Cabinets In Kitchen W Ample Storage. Beautiful Ceramic Tiles & Fittings in Both Washrooms. Walk To Milton Go, Shopping Plaza, Rec Center. Minutes To 401. Move In & Start Enjoying "THE LIFESTYLE". **EXTRAS** One Surface Parking Spot & One Locker on Ground Floor. Common Areas Include: Party Room, Roof Top Terrace, Exercise Room, Guest Suite, Visitor's Parking, Bicycle Storage.
Additional Media
View Additional Media
Property Details
Size
Parking
Condo
Heating & Cooling
Ownership Details
Ownership
Condo Policies
Taxes
Condo Fee
Source
Listing Brokerage
Book A Private Showing
For Sale Nearby
Sold Nearby

- 931 Sq. Ft.
- 2
- 2

- 700 - 799 Sq. Ft.
- 2
- 2

- 600 - 699 Sq. Ft.
- 1
- 2

- 1,200 - 1,399 Sq. Ft.
- 2
- 3

- 1,000 - 1,199 Sq. Ft.
- 2
- 3

- 1,200 - 1,399 Sq. Ft.
- 2
- 3

- 2
- 3

- 2
- 3
Listing information provided in part by the Toronto Regional Real Estate Board for personal, non-commercial use by viewers of this site and may not be reproduced or redistributed. Copyright © TRREB. All rights reserved.
Information is deemed reliable but is not guaranteed accurate by TRREB®. The information provided herein must only be used by consumers that have a bona fide interest in the purchase, sale, or lease of real estate.







