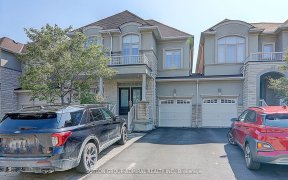


Immaculate Gem Awaiting Your Final Touches, Located On Newest Built Modern Area W/Acess To Forest Trails In Highly Sought After & Top School Ranking Vaughan Neighborhood; Patterson. Quiet Yet Conveniently Close To Rutherford Rd/Bathurst St. Tons Updates$. 10'Ceiling On Main/9'Ceiling On 2nd, Customized Basement. Oversized Kitchen W/ Huge...
Immaculate Gem Awaiting Your Final Touches, Located On Newest Built Modern Area W/Acess To Forest Trails In Highly Sought After & Top School Ranking Vaughan Neighborhood; Patterson. Quiet Yet Conveniently Close To Rutherford Rd/Bathurst St. Tons Updates$. 10'Ceiling On Main/9'Ceiling On 2nd, Customized Basement. Oversized Kitchen W/ Huge Island. Three Ensuites W/ Walk-In Closet. No Rare Neighbours & Clear View. Steps To Amenities, Parks, Hwy407 & Go Station. 3 Years New, Still In Tarion Warranty! Newer Front/ Back Yard Interlocking; Newer High-End Storm Door; S/S Fridge, Stove, Range Hood(2021), Dish Washer(2021),Washer (2021) & Dryer, Window Covering, All Elf's, All Lights, Hot Water Rental.
Property Details
Size
Parking
Build
Ownership Details
Ownership
Taxes
Source
Listing Brokerage
For Sale Nearby
Sold Nearby

- 2,000 - 2,500 Sq. Ft.
- 3
- 4

- 4
- 5

- 5
- 4

- 3,500 - 5,000 Sq. Ft.
- 6
- 6

- 2,500 - 3,000 Sq. Ft.
- 5
- 5

- 3647 Sq. Ft.
- 3
- 5

- 3
- 5

- 4
- 5
Listing information provided in part by the Toronto Regional Real Estate Board for personal, non-commercial use by viewers of this site and may not be reproduced or redistributed. Copyright © TRREB. All rights reserved.
Information is deemed reliable but is not guaranteed accurate by TRREB®. The information provided herein must only be used by consumers that have a bona fide interest in the purchase, sale, or lease of real estate.








