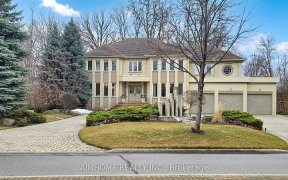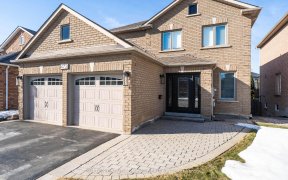
103 Hammerstone Crescent
Hammerstone Crescent, Beverley Glen, Vaughan, ON, L4J 8B4



Discover the epitome of family living in this captivating detached home, located in the prestigious Wilshire area! This 4 bed home offers the perfect blend of spaciousness and comfort, featuring an open-space living concept ideal for quality family time and entertaining guests.Nestled in a charming neighborhood, convenience meets...
Discover the epitome of family living in this captivating detached home, located in the prestigious Wilshire area! This 4 bed home offers the perfect blend of spaciousness and comfort, featuring an open-space living concept ideal for quality family time and entertaining guests.Nestled in a charming neighborhood, convenience meets tranquility with proximity to schools, parks, shops, public transportation and dining options. The kitchen is a chef's dream, equipped with top-of-the-line stainless steel built-in appliances, ensuring both style and functionality. Unwind in your own private retreat within the expansive backyard oasis, complete with a large deck, perfect for al fresco dining or simply basking in the sun. Convenience is paramount with direct access from the two-car garage with MyQ openers to the main floor. Venture downstairs to find a finished basement, featuring a convenient kitchenette and a fifth bed and bathroom, offering additional space for recreation or accommodating guests. Embrace the opportunity to call this meticulously designed and thoughtfully appointed residence your new home!
Property Details
Size
Parking
Build
Heating & Cooling
Utilities
Rooms
Family
9′11″ x 19′6″
Living
9′11″ x 16′2″
Dining
14′1″ x 10′2″
Kitchen
13′5″ x 11′1″
Breakfast
14′5″ x 8′11″
Prim Bdrm
12′1″ x 20′11″
Ownership Details
Ownership
Taxes
Source
Listing Brokerage
For Sale Nearby
Sold Nearby

- 2,000 - 2,500 Sq. Ft.
- 4
- 4

- 5000 Sq. Ft.
- 5
- 4

- 5
- 4

- 3
- 3

- 3,000 - 3,500 Sq. Ft.
- 6
- 5

- 6
- 6

- 5
- 4

- 5
- 4
Listing information provided in part by the Toronto Regional Real Estate Board for personal, non-commercial use by viewers of this site and may not be reproduced or redistributed. Copyright © TRREB. All rights reserved.
Information is deemed reliable but is not guaranteed accurate by TRREB®. The information provided herein must only be used by consumers that have a bona fide interest in the purchase, sale, or lease of real estate.







