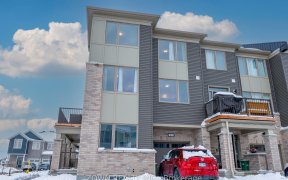


In the heart of Richmond is a secret Oasis. Price incl. solar panels w Microfit Contract. Indoor 55ft pool/spa. PRIVACY! Fenced yard w rear access to river, trails, canoe launch. 3 bedrm bungalow w oversized entrance, office, closets, lg walk in showers. Stairways to lower lvl allow many combinations of use, features fam shower, clawfoot...
In the heart of Richmond is a secret Oasis. Price incl. solar panels w Microfit Contract. Indoor 55ft pool/spa. PRIVACY! Fenced yard w rear access to river, trails, canoe launch. 3 bedrm bungalow w oversized entrance, office, closets, lg walk in showers. Stairways to lower lvl allow many combinations of use, features fam shower, clawfoot tub in guest brm w ensuite, 2nd kitchen in a medieval theme rec rm, 5th brm, 4th bathrm, cold cellar & storage
Property Details
Size
Parking
Lot
Build
Rooms
Dining Rm
18′1″ x 12′5″
Kitchen
12′5″ x 13′4″
Living Rm
15′10″ x 35′3″
Family Rm
10′5″ x 15′2″
Primary Bedrm
14′9″ x 14′2″
Bedroom
9′5″ x 11′5″
Ownership Details
Ownership
Taxes
Source
Listing Brokerage
For Sale Nearby
Sold Nearby

- 4
- 4

- 4
- 3

- 3
- 1

- 5
- 2

- 4
- 3

- 3
- 2

- 4
- 2

- 7
- 4
Listing information provided in part by the Ottawa Real Estate Board for personal, non-commercial use by viewers of this site and may not be reproduced or redistributed. Copyright © OREB. All rights reserved.
Information is deemed reliable but is not guaranteed accurate by OREB®. The information provided herein must only be used by consumers that have a bona fide interest in the purchase, sale, or lease of real estate.








