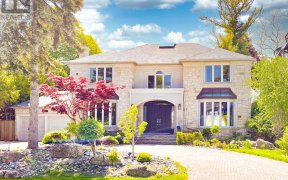
103 Bayview Ridge Crescent
Bayview Ridge Crescent, North York, Toronto, ON, M2L 1E7



One Of The Toronto's Most Prestigious Enclaves surrounded by Multi-Million Dollar Luxury Homes-Coveted Bayview Ridge In St Andrew's Neighborhood W/South Exposure -- A Rare Opportunity To Own An Outstanding Infill Lot--Building Permit Ready (Architect By Lorne Rose-- Total Build Apx 7211 Sf (Apx 4846 Sf 1st/2nd Flr + 2365 Sf Lower Level)...
One Of The Toronto's Most Prestigious Enclaves surrounded by Multi-Million Dollar Luxury Homes-Coveted Bayview Ridge In St Andrew's Neighborhood W/South Exposure -- A Rare Opportunity To Own An Outstanding Infill Lot--Building Permit Ready (Architect By Lorne Rose-- Total Build Apx 7211 Sf (Apx 4846 Sf 1st/2nd Flr + 2365 Sf Lower Level) Unique/Timeless Design--Ready To Start Your Dream Home On Prestigious Street: Building Permit + Survey+ Architectural Drawings Are Ready To Start ** Please register all appointments prior to walking the Land ** Permit Is Ready To Start) Designed By Architect Lorne Rose --Building Permit + Survey + Architectural Drawing
Property Details
Utilities
Ownership Details
Ownership
Taxes
Source
Listing Brokerage
For Sale Nearby
Sold Nearby

- 3,500 - 5,000 Sq. Ft.
- 4
- 5

- 4
- 5

- 3,000 - 3,500 Sq. Ft.
- 3
- 5

- 3
- 5


- 4
- 3

- 6
- 9

- 4
- 4
Listing information provided in part by the Toronto Regional Real Estate Board for personal, non-commercial use by viewers of this site and may not be reproduced or redistributed. Copyright © TRREB. All rights reserved.
Information is deemed reliable but is not guaranteed accurate by TRREB®. The information provided herein must only be used by consumers that have a bona fide interest in the purchase, sale, or lease of real estate.







