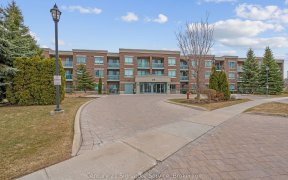
103 - 40 Via Rosedale
Via Rosedale, Sandringham-Wellington, Brampton, ON, L6R 0W2



A Must See for FTHB & Downsizers! ***Discover living at its finest in this sophisticated 1 Bed + Large Den (fits a 2nd bed), perfectly nestled in the well established and highly sought-after Villages of Rosedale. Designed with a sleek and timeless modern aesthetic, this ground-floor unit offers a blend of contemporary finishes and elegant...
A Must See for FTHB & Downsizers! ***Discover living at its finest in this sophisticated 1 Bed + Large Den (fits a 2nd bed), perfectly nestled in the well established and highly sought-after Villages of Rosedale. Designed with a sleek and timeless modern aesthetic, this ground-floor unit offers a blend of contemporary finishes and elegant details that make it a standout! Step into the open-concept living area, where natural light flows effortlessly through the thoughtfully designed layout. The stylish dark hardwood floors and tiles enhance the units modern charm, while the Gourmet Kitchen boasts extendedQuartz counters with Breakfast Bar, Glass Backsplash, Stainless Steel appliances and chic finishes, ideal for both cooking and entertaining.Spacious Primary Bedroom offers a true retreat with a walk-in closet, providing ample storage. Luxurious 3-Piece Bathroom features a large glass-enclosed shower for a spa-like experience. With the added flexibility of a Den, perfect for 2nd Bedroom (Reno'd 2022 enclosed with Modern Sliding Wood/Glass Door) or a home office, this condo is crafted to cater to your lifestyle needs. Embrace the unique atmosphere and convenience of Rosedale Villages vibrant community and amenities, and make this exceptional condo your next home! Includes 1 Parking, 1Private, Large Locker. *Additional Parking may be available at extra cost, to be arranged with buildings*. Rosedale Village is a gated, master-planned community designed to offer a resort-like lifestyle for those looking to combine comfort, leisure, and security. Private Clubhouse, Gym, Pool, 9-hole executive Golf Course & Entertainment Events.
Property Details
Size
Parking
Build
Heating & Cooling
Ownership Details
Ownership
Condo Policies
Taxes
Condo Fee
Source
Listing Brokerage
For Sale Nearby
Sold Nearby

- 1
- 1

- 2
- 2

- 1
- 1

- 1
- 1

- 600 - 699 Sq. Ft.
- 1
- 1

- 700 - 799 Sq. Ft.
- 1
- 1

- 600 - 699 Sq. Ft.
- 1
- 1

- 1,000 - 1,199 Sq. Ft.
- 2
- 2
Listing information provided in part by the Toronto Regional Real Estate Board for personal, non-commercial use by viewers of this site and may not be reproduced or redistributed. Copyright © TRREB. All rights reserved.
Information is deemed reliable but is not guaranteed accurate by TRREB®. The information provided herein must only be used by consumers that have a bona fide interest in the purchase, sale, or lease of real estate.







