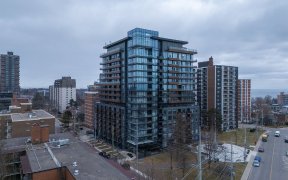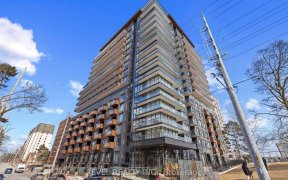
103 - 21 Park St E
Park St E, Port Credit, Mississauga, ON, L5G 1L7



Rare Offering! Enjoy This 11 Ft Ceiling Exclusive To Ground Floor Owners!!! All Amenities Are On The Ground Floor, & You Only Have 3 Neighbours!!! This 2 Years New Luxury Condo Located in the Heart of Port Credit has it All! One Of A Kind! Never Wait For An Elevator Again!! This One Bedroom Plus HUGE Den With Parking & Locker Is Loaded...
Rare Offering! Enjoy This 11 Ft Ceiling Exclusive To Ground Floor Owners!!! All Amenities Are On The Ground Floor, & You Only Have 3 Neighbours!!! This 2 Years New Luxury Condo Located in the Heart of Port Credit has it All! One Of A Kind! Never Wait For An Elevator Again!! This One Bedroom Plus HUGE Den With Parking & Locker Is Loaded With Luxury Upgrades $$$$. Kitchen Has High End Built In Appliances & Upgraded With Island, Custom Back-Splash, Quartz Countertops, Engineered Hardwood Floors Throughout, Floor To Ceiling Windows with Upgraded Blinds, and Much More! This Luxury Building Will Make Your Life Easier By Featuring Smart Home Technology That Controls The Temperature, Door Security, Building Surveillance, etc. Keyless Entry, License Plate Recognition, Automated Parcel Notification, And Many More!! Amenities Include: Luxurious Party Room Where You'd Love To Hold Gatherings In With Family And/Or Friends, 24 Hour Concierge, Fitness Centre With Yoga Studio, Movie Lounge, Billiards, Games Room, Business Centre, Car Wash, Pet Spa, Guest Suite, EV Charger. Steps To Port Credit Go, Credit River, Lakefront, Parks, Schools, Community Centre, Restaurants, Upcoming Streetcars, And More!! Heat, CAC, and High Speed Internet Are Also Included In The Maintenance Fee. Don't Miss This Opportunity.
Property Details
Size
Parking
Condo
Condo Amenities
Build
Heating & Cooling
Rooms
Foyer
5′6″ x 12′5″
Living
10′2″ x 25′2″
Dining
10′2″ x 25′2″
Kitchen
10′2″ x 25′2″
Den
7′10″ x 9′1″
Prim Bdrm
9′10″ x 10′0″
Ownership Details
Ownership
Condo Policies
Taxes
Condo Fee
Source
Listing Brokerage
For Sale Nearby
Sold Nearby

- 700 - 799 Sq. Ft.
- 1
- 1

- 900 - 999 Sq. Ft.
- 2
- 2

- 800 - 899 Sq. Ft.
- 2
- 2

- 1,000 - 1,199 Sq. Ft.
- 3
- 2

- 900 - 999 Sq. Ft.
- 2
- 2

- 700 - 799 Sq. Ft.
- 1
- 1

- 1,000 - 1,199 Sq. Ft.
- 2
- 2

- 1,200 - 1,399 Sq. Ft.
- 2
- 3
Listing information provided in part by the Toronto Regional Real Estate Board for personal, non-commercial use by viewers of this site and may not be reproduced or redistributed. Copyright © TRREB. All rights reserved.
Information is deemed reliable but is not guaranteed accurate by TRREB®. The information provided herein must only be used by consumers that have a bona fide interest in the purchase, sale, or lease of real estate.







