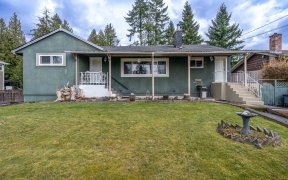


Quick Summary
Quick Summary
- Strategically positioned in a rapidly growing area
- Zoning potential up to 2.5 FSR for substantial development
- Centrally located close to major transportation routes
- Nearby shopping center, skytrain, bus and schools
- Designated multiple residential in Official Community Plan
- Potential for suite with back lane access
- Includes rec room, games room, workshop and bathroom
- Double garage provides additional storage space
Developers Alert! Guildford Plan, Part of Potential Land Assembly, has 3 bedrooms, 1 kitchen and 3 baths. Below are the rec room, games room, workshop and bathroom with a double garage. Suite potential has a back lane. Property centrally located. Designated multiple residential in the Official Community Plan (Guildford Plan).... Show More
Developers Alert! Guildford Plan, Part of Potential Land Assembly, has 3 bedrooms, 1 kitchen and 3 baths. Below are the rec room, games room, workshop and bathroom with a double garage. Suite potential has a back lane. Property centrally located. Designated multiple residential in the Official Community Plan (Guildford Plan). Strategically positioned in a rapidly growing area, this property offers zoning potential up to 2.5 FSR, ideal for a substantial 5 to 6 storey development, close to major transportation routes, a shopping center, skytrain, bus and both school levels. Drive by and see the neighbourhood grow! Check with the City of Surrey for more info. (id:54626)
Property Details
Size
Parking
Heating & Cooling
Utilities
Ownership Details
Ownership
Book A Private Showing
For Sale Nearby
The trademarks REALTOR®, REALTORS®, and the REALTOR® logo are controlled by The Canadian Real Estate Association (CREA) and identify real estate professionals who are members of CREA. The trademarks MLS®, Multiple Listing Service® and the associated logos are owned by CREA and identify the quality of services provided by real estate professionals who are members of CREA.









