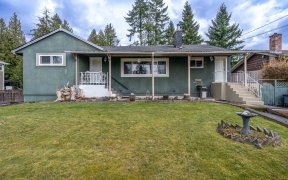


Quick Summary
Quick Summary
- Strategically positioned in a rapidly growing area
- Zoning potential up to 2.5 FSR for substantial development
- Close to major transportation routes, shopping, Skytrain
- Designated multiple residential in Official Community Plan
- Potential for land assembly with Guildford Plan
- Spacious 5 bedroom, 2 bathroom property
- Laminate flooring throughout
- Potential for secondary suite with back lane access
Developers Alert! Guildford Plan, Part of Potential Land Assembly available, has 5 bedrooms, 1 kitchen,and 2 full baths. Suite Potential has a back lane. Has Laminate flooring. Property centrally located, Designated multiple residential in the Official Community Plan(Guildford Plan. Strategically positioned in a rapidly growing area, this... Show More
Developers Alert! Guildford Plan, Part of Potential Land Assembly available, has 5 bedrooms, 1 kitchen,and 2 full baths. Suite Potential has a back lane. Has Laminate flooring. Property centrally located, Designated multiple residential in the Official Community Plan(Guildford Plan. Strategically positioned in a rapidly growing area, this property offers zoning potential up to 2.5 FSR, ideal for a substantial 5 to 6-storey development, close to major transportation routes, shopping centre, Skytrain, bus, and both levels of school. Drive by and see the neighbourhood grow! Check with the City of Surrey for more info. (id:54626)
Property Details
Size
Parking
Heating & Cooling
Utilities
Ownership Details
Ownership
Book A Private Showing
For Sale Nearby
The trademarks REALTOR®, REALTORS®, and the REALTOR® logo are controlled by The Canadian Real Estate Association (CREA) and identify real estate professionals who are members of CREA. The trademarks MLS®, Multiple Listing Service® and the associated logos are owned by CREA and identify the quality of services provided by real estate professionals who are members of CREA.









