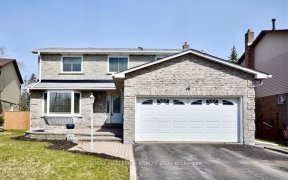


Welcome To 1029 Wildwood Drive, A Highly Sought After, Mature, Family Friendly Neighbourhood. This Property Features A Private, Fully Fenced, 130' Yard Complete With An Inground Pool, An Interlock Patio And Plenty Of Yard Space. The Home Has Large Principal Rooms, Including A Huge, Bright Eat-In Kitchen W/Hardwood Flooring, Built-In...
Welcome To 1029 Wildwood Drive, A Highly Sought After, Mature, Family Friendly Neighbourhood. This Property Features A Private, Fully Fenced, 130' Yard Complete With An Inground Pool, An Interlock Patio And Plenty Of Yard Space. The Home Has Large Principal Rooms, Including A Huge, Bright Eat-In Kitchen W/Hardwood Flooring, Built-In Appliances And Breakfast Bar With A Walk-Out To The Deck. Bonus Family Room W/ Walk-Out To Patio. Clean And Bright Home With Plenty Of Living Space. Basement W/ Extra Bedroom, Roughed In And Ready For A 3 Piece Bathroom, Fireplace And Laundry Room. Walking Distance To Public Schools, French Education, And Catholic And Public High Schools.
Property Details
Size
Parking
Build
Heating & Cooling
Utilities
Rooms
Living
18′12″ x 22′12″
Dining
18′12″ x 22′12″
Kitchen
18′6″ x 27′9″
Family
10′2″ x 13′11″
Prim Bdrm
11′5″ x 14′5″
2nd Br
12′9″ x 14′1″
Ownership Details
Ownership
Taxes
Source
Listing Brokerage
For Sale Nearby
Sold Nearby

- 5
- 3

- 1,100 - 1,500 Sq. Ft.
- 3
- 2

- 4
- 2

- 1,500 - 2,000 Sq. Ft.
- 4
- 3

- 4
- 4

- 2000 Sq. Ft.
- 6
- 4

- 6
- 4

- 3000 Sq. Ft.
- 4
- 3
Listing information provided in part by the Toronto Regional Real Estate Board for personal, non-commercial use by viewers of this site and may not be reproduced or redistributed. Copyright © TRREB. All rights reserved.
Information is deemed reliable but is not guaranteed accurate by TRREB®. The information provided herein must only be used by consumers that have a bona fide interest in the purchase, sale, or lease of real estate.








