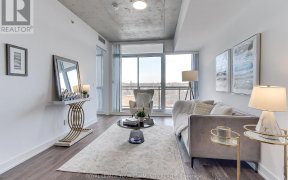
1025 - 1190 Dundas St E
Dundas St E, South Riverdale, Toronto, ON, M4M 0C5



Premium one-bedroom corner suite with ultra-private tree-top canopy views in one of Leslievilles most sought-after buildings. North-east suite with 520 sq ft, tons of natural light and wrap-around windows. Feel like youre living above the trees whether relaxing on your large balcony or snuggled in bed.Suite features 9ft exposed concrete...
Premium one-bedroom corner suite with ultra-private tree-top canopy views in one of Leslievilles most sought-after buildings. North-east suite with 520 sq ft, tons of natural light and wrap-around windows. Feel like youre living above the trees whether relaxing on your large balcony or snuggled in bed.Suite features 9ft exposed concrete ceilings, stone countertops, floor-to-ceiling and wall-to-wall wraparound windows, in-suite laundry and a spa-inspired bathroom with a deep soaker tub.Enjoy Crowsnest Theatre and Gare De Lest restaurant right in you building, steps to Queen and the best cafes, restaurants and shopping that Leslieville has to offer. Tons of amenities include: 24/7 concierge/security, rooftop terrace w/ BBQ, gym, theater & party room, library/business center w/ wifi, bike locker, guest suites and more.
Property Details
Size
Parking
Condo
Condo Amenities
Build
Heating & Cooling
Rooms
Living
14′2″ x 9′4″
Kitchen
10′9″ x 5′2″
Br
12′0″ x 8′9″
Ownership Details
Ownership
Condo Policies
Taxes
Condo Fee
Source
Listing Brokerage
For Sale Nearby
Sold Nearby

- 500 - 599 Sq. Ft.
- 1
- 1

- 1
- 1

- 600 - 699 Sq. Ft.
- 1
- 1

- 2
- 2

- 0 - 499 Sq. Ft.
- 1

- 600 - 699 Sq. Ft.
- 1
- 1

- 1
- 1

- 700 - 799 Sq. Ft.
- 2
- 2
Listing information provided in part by the Toronto Regional Real Estate Board for personal, non-commercial use by viewers of this site and may not be reproduced or redistributed. Copyright © TRREB. All rights reserved.
Information is deemed reliable but is not guaranteed accurate by TRREB®. The information provided herein must only be used by consumers that have a bona fide interest in the purchase, sale, or lease of real estate.







