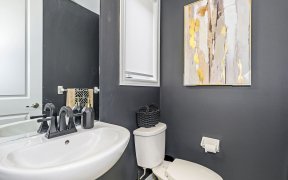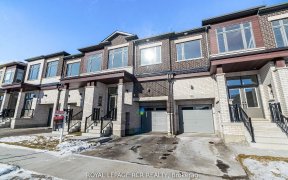
10231 Huntington Rd
Huntington Rd, West Woodbridge Industrial Area, Vaughan, ON, L0J 1C0



Experience Luxury in this Must See executive freehold sunlit 3-Bedroom Townhome by ARISTA HOMES. Featuring High-End Upgrades, Hardwood Floors and an Open-Concept design. This home offers a turnkey lifestyle. Prime Location near Montessori Schools, Upscale Shopping & Major Highways (427/407). Enjoy a Spacious Primary Suite with a 4PC Bath...
Experience Luxury in this Must See executive freehold sunlit 3-Bedroom Townhome by ARISTA HOMES. Featuring High-End Upgrades, Hardwood Floors and an Open-Concept design. This home offers a turnkey lifestyle. Prime Location near Montessori Schools, Upscale Shopping & Major Highways (427/407). Enjoy a Spacious Primary Suite with a 4PC Bath and Walk-In closet, plus a 2 Car Garage with convenient rear and side entrances. Located in a Prestigious, Family Friendly Neighbourhood. Act Fast- This Gem won't last! NO POTL FEES!!!
Property Details
Size
Parking
Build
Heating & Cooling
Utilities
Rooms
Kitchen
0′0″ x 0′0″
Family
0′0″ x 0′0″
Dining
0′0″ x 0′0″
Great Rm
0′0″ x 0′0″
Mudroom
0′0″ x 0′0″
Prim Bdrm
0′0″ x 0′0″
Ownership Details
Ownership
Taxes
Source
Listing Brokerage
For Sale Nearby
Sold Nearby

- 1,500 - 2,000 Sq. Ft.
- 4
- 3

- 4
- 3

- 4
- 3

- 1,500 - 2,000 Sq. Ft.
- 3
- 3

- 1,500 - 2,000 Sq. Ft.
- 3
- 3

- 1,500 - 2,000 Sq. Ft.
- 3
- 3

- 3
- 3

- 2,000 - 2,500 Sq. Ft.
- 3
- 3
Listing information provided in part by the Toronto Regional Real Estate Board for personal, non-commercial use by viewers of this site and may not be reproduced or redistributed. Copyright © TRREB. All rights reserved.
Information is deemed reliable but is not guaranteed accurate by TRREB®. The information provided herein must only be used by consumers that have a bona fide interest in the purchase, sale, or lease of real estate.







