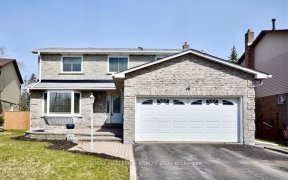


Welcome Home. Fantastic South Facing Family Home On A 61 X 187 Foot Lot With An Inground Pool & Mature Trees Being Sold By The Original 1968 Owner. Featuring 4 Bedrooms, Living Room With Gas Fireplace & Hardwood Floors, Dining Room And Kitchen Both With Walkouts To The Deck And Yard. This Home Is Ready For A New Family To Make Memories!...
Welcome Home. Fantastic South Facing Family Home On A 61 X 187 Foot Lot With An Inground Pool & Mature Trees Being Sold By The Original 1968 Owner. Featuring 4 Bedrooms, Living Room With Gas Fireplace & Hardwood Floors, Dining Room And Kitchen Both With Walkouts To The Deck And Yard. This Home Is Ready For A New Family To Make Memories! Fridge, Gas Stove, B/I Microwave, Washer, Dryer,& Freezer (All As Is). Plus-Gas Bbq Line And Bbq, Pool W/Heater & All Related Equipment, Shed, Garage Door Opener, Electric Light Fixtures And All Window Coverings
Property Details
Size
Parking
Rooms
Kitchen
14′5″ x 11′1″
Living
19′11″ x 11′3″
Dining
10′0″ x 11′10″
Prim Bdrm
15′9″ x 10′0″
2nd Br
11′6″ x 10′8″
3rd Br
10′0″ x 10′0″
Ownership Details
Ownership
Taxes
Source
Listing Brokerage
For Sale Nearby
Sold Nearby

- 3
- 3

- 3
- 2

- 4
- 2

- 4
- 2

- 4
- 2


- 4
- 2

- 3415 Sq. Ft.
- 4
- 4
Listing information provided in part by the Toronto Regional Real Estate Board for personal, non-commercial use by viewers of this site and may not be reproduced or redistributed. Copyright © TRREB. All rights reserved.
Information is deemed reliable but is not guaranteed accurate by TRREB®. The information provided herein must only be used by consumers that have a bona fide interest in the purchase, sale, or lease of real estate.








