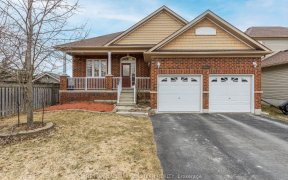
1022 Nornabell Ave
Nornabell Ave, Monaghan Ward, Peterborough, ON, K9K 2S8



Fantastic Location Backing Onto Wetland. Brick Bungalow W/Primary Bedrm Over Garage Has Many Features To Enjoy. Main Floor Offers Gourmet Kitchen W/Access To Covered Deck, Family Rm W/Gas Fireplace, 2 Bedrms & 4Pc Bath. Lower Level Features Recreation Rm W/Stone Gas Fireplace & W/O To Patio, 2 Bedrms, 4Pc Bath, Finished Utility/Laundry Rm...
Fantastic Location Backing Onto Wetland. Brick Bungalow W/Primary Bedrm Over Garage Has Many Features To Enjoy. Main Floor Offers Gourmet Kitchen W/Access To Covered Deck, Family Rm W/Gas Fireplace, 2 Bedrms & 4Pc Bath. Lower Level Features Recreation Rm W/Stone Gas Fireplace & W/O To Patio, 2 Bedrms, 4Pc Bath, Finished Utility/Laundry Rm & Storage Rm. Home Inspection Available Upon Request. **Interboard Listing: Peterborough And The Kawarthas Association Of Realtors Inc.** Dishwasher, Freezer, Gar Door Opener, Range Hood, Fridge, Sat Dish, Smoke Detector, Stove, Washer, Window Coverings, Work Bench, Pegboard In Garage*
Property Details
Size
Parking
Build
Rooms
Foyer
6′11″ x 10′0″
Bathroom
9′0″ x 4′9″
Br
13′1″ x 12′3″
Dining
8′2″ x 13′6″
Family
11′10″ x 17′7″
Kitchen
18′3″ x 14′8″
Ownership Details
Ownership
Taxes
Source
Listing Brokerage
For Sale Nearby

- 4
- 5
Sold Nearby

- 2,500 - 3,000 Sq. Ft.
- 4
- 3

- 4
- 2

- 2
- 3

- 4
- 4

- 1,500 - 2,000 Sq. Ft.
- 5
- 3

- 4
- 3

- 1,100 - 1,500 Sq. Ft.
- 5
- 3

- 1,100 - 1,500 Sq. Ft.
- 3
- 2
Listing information provided in part by the Toronto Regional Real Estate Board for personal, non-commercial use by viewers of this site and may not be reproduced or redistributed. Copyright © TRREB. All rights reserved.
Information is deemed reliable but is not guaranteed accurate by TRREB®. The information provided herein must only be used by consumers that have a bona fide interest in the purchase, sale, or lease of real estate.






