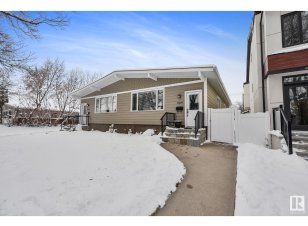
10218 88 St Nw
88 St NW, Central Edmonton, Edmonton, AB, T5H 1P5



FIND YOUR WAY HOME to this incredible side-by-side duplex in the heart of Riverdale, just half a block from the river and within walking distance to downtown! Sitting on a 50' x 150' lot, this property offers a total of 10 bedrooms—5 per side—with fully developed basements. Each side features spacious living and dining areas, three... Show More
FIND YOUR WAY HOME to this incredible side-by-side duplex in the heart of Riverdale, just half a block from the river and within walking distance to downtown! Sitting on a 50' x 150' lot, this property offers a total of 10 bedrooms—5 per side—with fully developed basements. Each side features spacious living and dining areas, three bedrooms on the main floor, and additional living space below. The basement of 10220 includes a large family room, bedroom, and cold storage, while the basement of 10218 boasts a second kitchen and laundry—perfect for added versatility. A divided double garage provides secure storage for each unit. This is an exceptional opportunity for investors or anyone looking to live in one side and rent the other. With rental income already in place and a prime location near parks, trails, and downtown amenities, this property is a must-see! (id:54626)
Additional Media
View Additional Media
Property Details
Size
Parking
Build
Heating & Cooling
Rooms
Bedroom 4
17′9″ x 10′8″
Bedroom 5
8′7″ x 10′0″
Living room
14′8″ x 12′1″
Dining room
9′1″ x 11′8″
Kitchen
9′7″ x 11′4″
Primary Bedroom
9′9″ x 13′9″
Ownership Details
Ownership
Book A Private Showing
For Sale Nearby
The trademarks REALTOR®, REALTORS®, and the REALTOR® logo are controlled by The Canadian Real Estate Association (CREA) and identify real estate professionals who are members of CREA. The trademarks MLS®, Multiple Listing Service® and the associated logos are owned by CREA and identify the quality of services provided by real estate professionals who are members of CREA.








