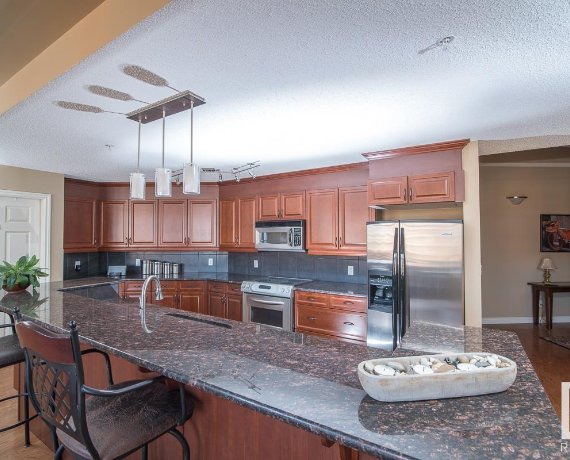
#1701 9020 Jasper Av Nw
Jasper Ave, Central Edmonton, Edmonton, AB, T5H 3S8



Welcome to this massive 17th-floor condo, offering over 2,500 square feet of luxury living space! This spacious condo features 3 generously sized bedrooms, 3 bathrooms, and an office/den. The primary suite features a 5-piece ensuite, a fireplace, and a private balcony. The open-concept living area is designed for both comfort and... Show More
Welcome to this massive 17th-floor condo, offering over 2,500 square feet of luxury living space! This spacious condo features 3 generously sized bedrooms, 3 bathrooms, and an office/den. The primary suite features a 5-piece ensuite, a fireplace, and a private balcony. The open-concept living area is designed for both comfort and elegance, with a dual-sided fireplace that separates the living and dining area, hardwood floors and a second balcony with panoramic views of the city and river. The chef’s kitchen showcases a massive island with granite countertops, a walk-in pantry and ample cabinetry for all your culinary needs. This unit comes with 2 underground parking stalls. Residents enjoy a gated entrance, a fitness room, social room and security monitoring. Plus, all utilities are included in the condo fees. No need to sacrifice space for the perks of easy, stress-free condo living! Perfectly located close to hospitals, transit, and the beautiful river valley! (id:54626)
Property Details
Size
Parking
Build
Heating & Cooling
Rooms
Living room
20′0″ x 17′7″
Dining room
18′0″ x 17′7″
Kitchen
22′2″ x 10′8″
Den
14′0″ x 9′0″
Primary Bedroom
26′5″ x 19′6″
Bedroom 2
13′10″ x 16′4″
Ownership Details
Ownership
Condo Fee
Book A Private Showing
For Sale Nearby
The trademarks REALTOR®, REALTORS®, and the REALTOR® logo are controlled by The Canadian Real Estate Association (CREA) and identify real estate professionals who are members of CREA. The trademarks MLS®, Multiple Listing Service® and the associated logos are owned by CREA and identify the quality of services provided by real estate professionals who are members of CREA.








