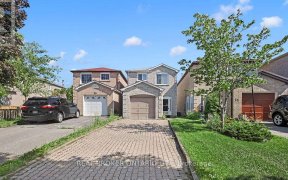


This well-maintained home in a prime locating features 3+1 bedrooms, 4 bathrooms, hardwood floors throughout, pot lights, granite countertops, built-in appliance, custom-built closets, crown molding, a steel roof made in Germany, a double garage, interlocking driveway, and a backyard deck with a gazebo, all conveniently located near Top...
This well-maintained home in a prime locating features 3+1 bedrooms, 4 bathrooms, hardwood floors throughout, pot lights, granite countertops, built-in appliance, custom-built closets, crown molding, a steel roof made in Germany, a double garage, interlocking driveway, and a backyard deck with a gazebo, all conveniently located near Top Rate School, Hwy 407, 401, Costco, TTC, Schools, hospitals and more High efficiency furnace, AC, Hot WaterTank Less Owned
Property Details
Size
Parking
Build
Heating & Cooling
Utilities
Rooms
Living
11′1″ x 17′11″
Dining
11′1″ x 17′11″
Kitchen
9′6″ x 15′11″
Family
11′1″ x 12′10″
Prim Bdrm
11′11″ x 21′3″
2nd Br
11′3″ x 16′11″
Ownership Details
Ownership
Taxes
Source
Listing Brokerage
For Sale Nearby

- 7
- 7
Sold Nearby

- 5
- 4

- 4
- 4

- 1,500 - 2,000 Sq. Ft.
- 3
- 3

- 3
- 4

- 2,000 - 2,500 Sq. Ft.
- 6
- 4

- 4
- 3

- 4
- 3

- 5
- 6
Listing information provided in part by the Toronto Regional Real Estate Board for personal, non-commercial use by viewers of this site and may not be reproduced or redistributed. Copyright © TRREB. All rights reserved.
Information is deemed reliable but is not guaranteed accurate by TRREB®. The information provided herein must only be used by consumers that have a bona fide interest in the purchase, sale, or lease of real estate.







