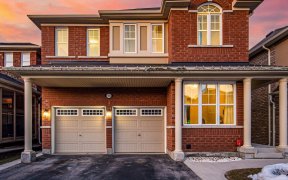
102 Robert Parkinson Dr
Robert Parkinson Dr, Northwest Brampton, Brampton, ON, L7A 0G3



Beautiful All-Brick 3 Bedroom Detached Home In One Of The Most Sought After Locations In Brampton. Lovely Combined Living & Dining Room With Quality Room With Broadloom And Gas Fireplace Overlook A Spacious Eat-In Kitchen With Breakfast Bar And Ceramic Floors, Breakfast Area With Walk-Out To Backyard. Spacious Master Bedroom With 4Pc...
Beautiful All-Brick 3 Bedroom Detached Home In One Of The Most Sought After Locations In Brampton. Lovely Combined Living & Dining Room With Quality Room With Broadloom And Gas Fireplace Overlook A Spacious Eat-In Kitchen With Breakfast Bar And Ceramic Floors, Breakfast Area With Walk-Out To Backyard. Spacious Master Bedroom With 4Pc Ensuite & Walk-In Closet. Large Linen Closet, 2 Additional Great Size Bedrooms With Closets & Windows. Finished Bsmt With 1 Bed Entry From Garage Into The House, Gdo & Remote. Unspoiled Bsmt. Just Waiting For Your Ideas. Rough In Central Vac. Close To School's Shopping, Transit And Cassie Campbell Recreation Center. Finished Bsmt With Extended Driveway
Property Details
Size
Parking
Rooms
Living
11′11″ x 13′7″
Dining
11′11″ x 13′7″
Kitchen
10′9″ x 7′6″
Breakfast
10′9″ x 7′6″
Prim Bdrm
11′11″ x 12′4″
2nd Br
10′0″ x 9′11″
Ownership Details
Ownership
Taxes
Source
Listing Brokerage
For Sale Nearby
Sold Nearby

- 2,000 - 2,500 Sq. Ft.
- 4
- 3

- 4
- 3

- 2,500 - 3,000 Sq. Ft.
- 5
- 4

- 1,500 - 2,000 Sq. Ft.
- 4
- 3

- 2,500 - 3,000 Sq. Ft.
- 4
- 4

- 3
- 4

- 2,500 - 3,000 Sq. Ft.
- 5
- 4

- 2,000 - 2,500 Sq. Ft.
- 4
- 3
Listing information provided in part by the Toronto Regional Real Estate Board for personal, non-commercial use by viewers of this site and may not be reproduced or redistributed. Copyright © TRREB. All rights reserved.
Information is deemed reliable but is not guaranteed accurate by TRREB®. The information provided herein must only be used by consumers that have a bona fide interest in the purchase, sale, or lease of real estate.







