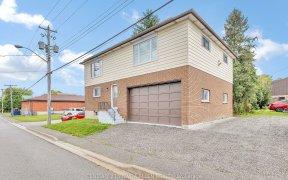


Gorgeous Newer Custom-Built Bungalow On A Large Private Lot In The Quaint Village Of Omemee Natural Light Fills This Open Concept Living/Dining/Kitchen W/O To Side Deck, Center Island Quartz Counter Tops & Pot Lights. Lower Level Partially Finished W/ Aboveground Windows, In-Law Potential, Sep Laundry Rm Rough In For 3rd Bath & 4th Bed....
Gorgeous Newer Custom-Built Bungalow On A Large Private Lot In The Quaint Village Of Omemee Natural Light Fills This Open Concept Living/Dining/Kitchen W/O To Side Deck, Center Island Quartz Counter Tops & Pot Lights. Lower Level Partially Finished W/ Aboveground Windows, In-Law Potential, Sep Laundry Rm Rough In For 3rd Bath & 4th Bed. Attached 2 Car Garage. Walk To All Amenities, Close To Atv & Snowmobile Trails & Wutai Shan Buddhist Garden Nelson Built Home, Well Insulated, Double Laundry Sink, Water Filtration System, Tankless Hwt Owned, Patio Doors In Both Front Foyer And Garage To Back Deck. See Feature Sheet For Inclusions.
Property Details
Size
Parking
Rooms
Living
12′6″ x 23′11″
Kitchen
12′6″ x 21′9″
Prim Bdrm
11′4″ x 15′2″
Br
9′8″ x 11′4″
Br
9′8″ x 11′7″
Foyer
5′11″ x 15′11″
Ownership Details
Ownership
Taxes
Source
Listing Brokerage
For Sale Nearby
Sold Nearby


- 4
- 2

- 2
- 1

- 1,100 - 1,500 Sq. Ft.
- 4
- 2

- 1,100 - 1,500 Sq. Ft.
- 4
- 2

- 4
- 1

- 3
- 2

- 3
- 3
Listing information provided in part by the Toronto Regional Real Estate Board for personal, non-commercial use by viewers of this site and may not be reproduced or redistributed. Copyright © TRREB. All rights reserved.
Information is deemed reliable but is not guaranteed accurate by TRREB®. The information provided herein must only be used by consumers that have a bona fide interest in the purchase, sale, or lease of real estate.






