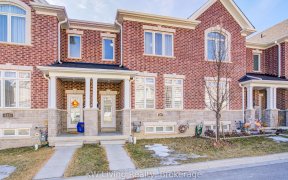
102 Ian Baron Ave
Ian Baron Ave, Village Green - South Unionville, Markham, ON, L3R 4R9



Only 6 Years Old 4 Bdrms Freehold End Unit Townhouse Located In South Unionville Area. Like Semi-Detached House, South Facing, Loaded With Many Upgrades: Beautiful Modern Kitchen With Granite Countertop, Backsplash, S/S Appliances, Pot Lights, Centre Island. California Shutter, Granite Countertops On 2nd Flr Baths, Open Concept Layout,...
Only 6 Years Old 4 Bdrms Freehold End Unit Townhouse Located In South Unionville Area. Like Semi-Detached House, South Facing, Loaded With Many Upgrades: Beautiful Modern Kitchen With Granite Countertop, Backsplash, S/S Appliances, Pot Lights, Centre Island. California Shutter, Granite Countertops On 2nd Flr Baths, Open Concept Layout, Main Flr 9' Ceiling, Crown Moulding, Top Ranked Schools-- Markville High. Close To Go Station, Ymca,Hwy407, T&T, Park. Elementary School Is Close By. S/S (Fridge, Stove, Range Hood), Washer, Cac, All Elfs, All Window Coverings.
Property Details
Size
Parking
Rooms
Great Rm
19′2″ x 17′9″
Breakfast
10′2″ x 8′11″
Kitchen
8′11″ x 11′11″
Prim Bdrm
12′0″ x 14′7″
2nd Br
8′11″ x 10′2″
3rd Br
9′4″ x 12′9″
Ownership Details
Ownership
Taxes
Source
Listing Brokerage
For Sale Nearby
Sold Nearby

- 2000 Sq. Ft.
- 4
- 3

- 4
- 3

- 5
- 4

- 1,500 - 2,000 Sq. Ft.
- 3
- 3

- 4
- 4

- 1,500 - 2,000 Sq. Ft.
- 3
- 3

- 4
- 4

- 3
- 3
Listing information provided in part by the Toronto Regional Real Estate Board for personal, non-commercial use by viewers of this site and may not be reproduced or redistributed. Copyright © TRREB. All rights reserved.
Information is deemed reliable but is not guaranteed accurate by TRREB®. The information provided herein must only be used by consumers that have a bona fide interest in the purchase, sale, or lease of real estate.







